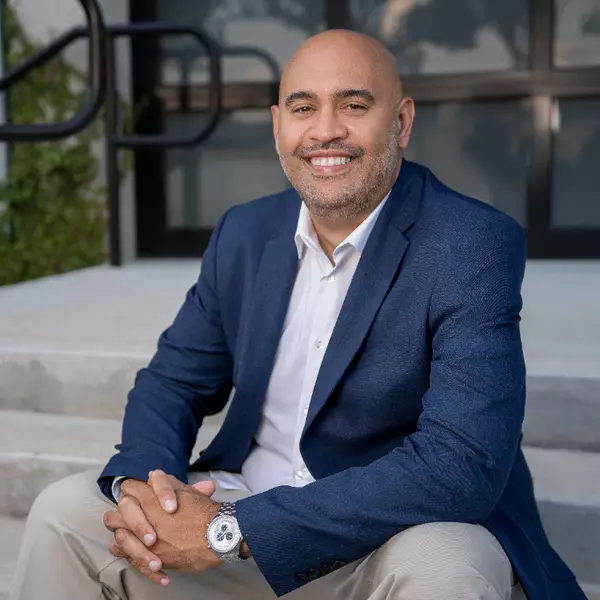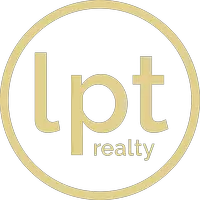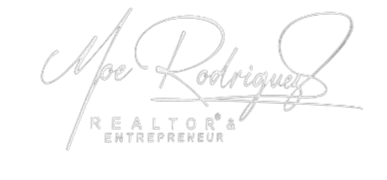For more information regarding the value of a property, please contact us for a free consultation.
11812 BRIGHTON KNOLL LOOP Riverview, FL 33579
Want to know what your home might be worth? Contact us for a FREE valuation!

Our team is ready to help you sell your home for the highest possible price ASAP
Key Details
Sold Price $340,000
Property Type Single Family Home
Sub Type Single Family Residence
Listing Status Sold
Purchase Type For Sale
Square Footage 2,135 sqft
Price per Sqft $159
Subdivision South Fork Tr S & Tr T
MLS Listing ID T3529343
Sold Date 12/11/24
Bedrooms 4
Full Baths 2
Half Baths 1
Construction Status Appraisal,Financing,Pending 3rd Party Appro
HOA Fees $50/ann
HOA Y/N Yes
Originating Board Stellar MLS
Year Built 2020
Annual Tax Amount $7,023
Lot Size 4,791 Sqft
Acres 0.11
Lot Dimensions 40x120
Property Description
Short Sale. This is a short sale that requires approval from the current lender. Why wait for new construction when this home built in 2020 is ready for you now!?! Come to South Fork for this lovely 4-bedroom, 2-1/2 bath home with an open loft area and large back yard. Homestead exemption will be reflected as lower taxes in November tax bill. Only a few years new, it has an open kitchen with quartz counter space, light and bright cabinetry, island bar and a large pantry. The master bedroom is on the first floor and has a large walk-in closet, dual sink vanity, separate water closet and walk-in shower. A very spacious loft upstairs has plenty of room for lounging, reading or playing games or exercising. Three nice bedrooms and a full bath with double vanity are also upstairs. There is LED lighting throughout, double pane Low-E vinyl windows, spray foam insulation for improved temperature control and a 15-seer HVAC. Smart home features include a Ring doorbell, smart switches and thermostat and whole-house water filtration system. Large back yard is a blank slate, waiting for you to design your own personal retreat. The wonderful community amenities in South Fork include a resort style pool, clubhouse, BBQ cooking area, covered pool patio area, basketball court, picnic areas, many nature trails, a protected conservation area, playgrounds and more ... making this a great neighborhood to live and play in! South Fork boasts plenty of shopping, dining and entertainment nearby, and only a few minutes to Interstate 75.
Location
State FL
County Hillsborough
Community South Fork Tr S & Tr T
Zoning PD
Rooms
Other Rooms Loft
Interior
Interior Features Cathedral Ceiling(s), Eat-in Kitchen, High Ceilings, Primary Bedroom Main Floor, Solid Wood Cabinets, Split Bedroom, Thermostat, Walk-In Closet(s)
Heating Central, Electric, Heat Pump
Cooling Central Air
Flooring Carpet, Ceramic Tile
Furnishings Unfurnished
Fireplace false
Appliance Dishwasher, Disposal, Dryer, Electric Water Heater, Ice Maker, Microwave, Range, Refrigerator, Washer
Laundry In Garage, Inside, Laundry Room
Exterior
Exterior Feature Irrigation System, Sidewalk, Sliding Doors, Sprinkler Metered
Parking Features Driveway, Garage Door Opener, Ground Level
Garage Spaces 2.0
Fence Vinyl
Community Features Clubhouse, Community Mailbox, Deed Restrictions, Dog Park, Park, Playground, Pool, Sidewalks
Utilities Available Cable Connected, Electricity Connected, Public, Sewer Connected, Underground Utilities, Water Connected
Amenities Available Basketball Court, Clubhouse, Fitness Center, Park, Playground, Pool
Roof Type Shingle
Porch Covered, Front Porch
Attached Garage true
Garage true
Private Pool No
Building
Lot Description Sidewalk
Story 2
Entry Level Two
Foundation Slab
Lot Size Range 0 to less than 1/4
Sewer Public Sewer
Water None
Structure Type Stucco
New Construction false
Construction Status Appraisal,Financing,Pending 3rd Party Appro
Schools
Elementary Schools Summerfield Crossing Elementary
Middle Schools Eisenhower-Hb
High Schools Sumner High School
Others
Pets Allowed Breed Restrictions, Yes
Senior Community No
Ownership Fee Simple
Monthly Total Fees $50
Acceptable Financing Cash, Conventional, FHA, VA Loan
Membership Fee Required Required
Listing Terms Cash, Conventional, FHA, VA Loan
Special Listing Condition Short Sale
Read Less

© 2024 My Florida Regional MLS DBA Stellar MLS. All Rights Reserved.
Bought with PEOPLE'S CHOICE REALTY SVC LLC




