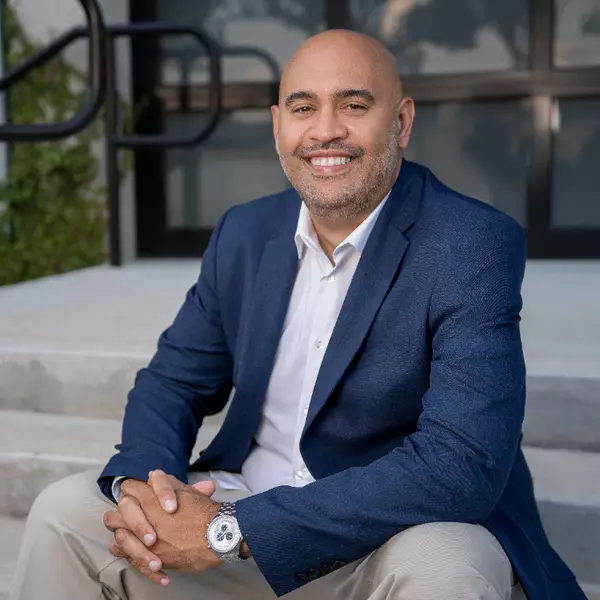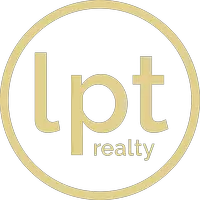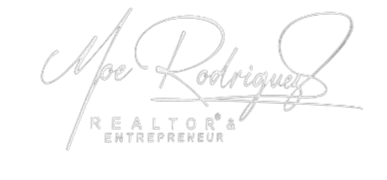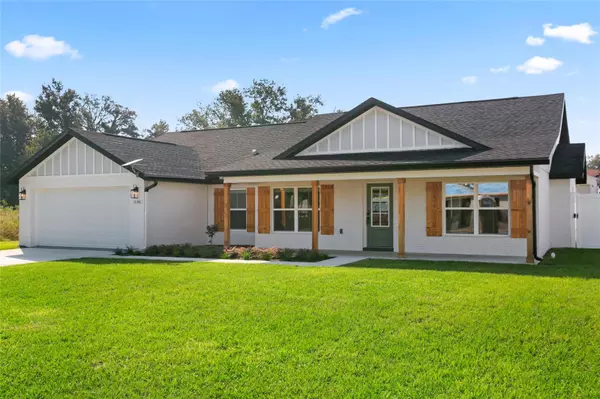For more information regarding the value of a property, please contact us for a free consultation.
13186 SW 103RD PL Dunnellon, FL 34432
Want to know what your home might be worth? Contact us for a FREE valuation!

Our team is ready to help you sell your home for the highest possible price ASAP
Key Details
Sold Price $375,000
Property Type Single Family Home
Sub Type Single Family Residence
Listing Status Sold
Purchase Type For Sale
Square Footage 1,802 sqft
Price per Sqft $208
Subdivision Rolling Ranch Estate
MLS Listing ID O6254320
Sold Date 12/06/24
Bedrooms 3
Full Baths 2
HOA Y/N No
Originating Board Stellar MLS
Year Built 2024
Annual Tax Amount $171
Lot Size 10,018 Sqft
Acres 0.23
Lot Dimensions 80x125
Property Description
Presenting to you, the farmhouse of your dreams! BRAND-NEW 2024 "model-home" over 1800sf, featuring THREE BEDROOMS, TWO
BATHROOMS, and a TWO-CAR GARAGE. Pet-friendly with fully fenced-in back yard. Nothing has been spared from the custom cabinetry and
imported granite in the kitchen, epoxy surfacing in the garage, covered back patio expanded with pavers, porcelain tiled laundry room, wet-
bar/mudroom area with added cabinetry and counter space, tray/cathedral ceilings, oversized walk-in pantry and walk-in closets, fully built-out
primary closet, and luxury inspired primary bathroom featuring floor-to-ceiling cabinetry, two vanities, a soaking tub, and walk-in shower. Washer, dryer, refrigerator, microwave, dishwasher, oven/stove, kitchen table and chairs, kitchen island, and TV's convey with sale!
Location
State FL
County Marion
Community Rolling Ranch Estate
Zoning R1
Interior
Interior Features Eat-in Kitchen, High Ceilings, Living Room/Dining Room Combo, Open Floorplan, Walk-In Closet(s)
Heating Central
Cooling Central Air
Flooring Vinyl
Fireplace false
Appliance Convection Oven, Dryer, Microwave, Refrigerator, Washer
Laundry Laundry Room
Exterior
Exterior Feature Lighting
Garage Spaces 2.0
Utilities Available BB/HS Internet Available, Electricity Connected
View Trees/Woods
Roof Type Shingle
Attached Garage true
Garage true
Private Pool No
Building
Entry Level One
Foundation Slab
Lot Size Range 0 to less than 1/4
Sewer Septic Tank
Water Well
Structure Type Block
New Construction true
Schools
Elementary Schools Dunnellon Elementary School
Middle Schools Dunnellon Middle School
High Schools Dunnellon High School
Others
Senior Community No
Ownership Fee Simple
Special Listing Condition None
Read Less

© 2024 My Florida Regional MLS DBA Stellar MLS. All Rights Reserved.
Bought with ROBERT SLACK LLC
Learn More About LPT Realty





