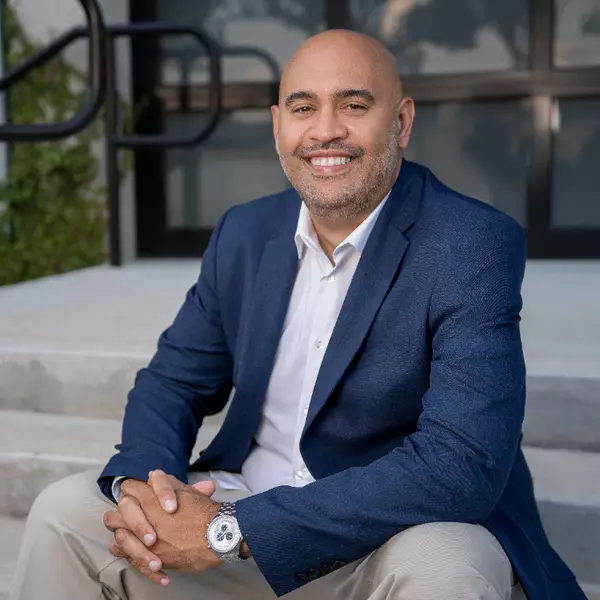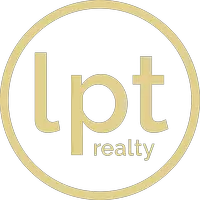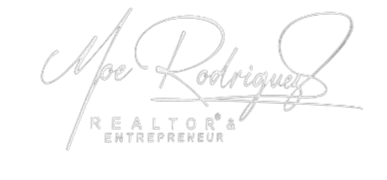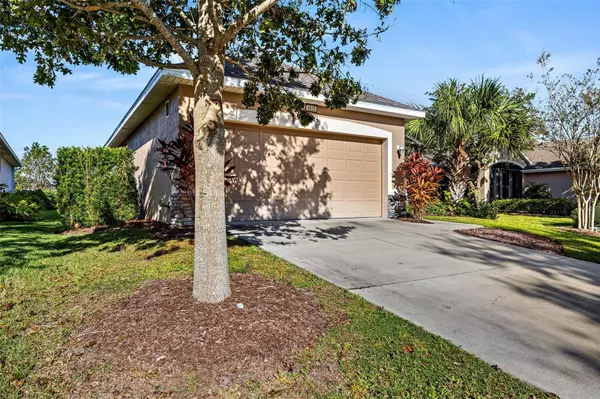For more information regarding the value of a property, please contact us for a free consultation.
8825 BRIDGEPORT BAY CIR Mount Dora, FL 32757
Want to know what your home might be worth? Contact us for a FREE valuation!

Our team is ready to help you sell your home for the highest possible price ASAP
Key Details
Sold Price $373,000
Property Type Single Family Home
Sub Type Single Family Residence
Listing Status Sold
Purchase Type For Sale
Square Footage 1,460 sqft
Price per Sqft $255
Subdivision Lakes Of Mount Dora Ph 02
MLS Listing ID G5088481
Sold Date 12/02/24
Bedrooms 3
Full Baths 2
HOA Fees $275/mo
HOA Y/N Yes
Originating Board Stellar MLS
Year Built 2017
Annual Tax Amount $4,689
Lot Size 10,454 Sqft
Acres 0.24
Lot Dimensions approx. 48x214x56x200
Property Description
Welcome to 8825 Bridgeport Bay Cir located in the Exclusive 55+ Community Lakes of Mount Dora. This beautiful Chadwick model home features 1460 square feet with 3 bedrooms, 2 bathrooms and a sizable 2 car garage. There is so much to love about this home.. It offers an amazing open floor plan, high ceilings, 5 1/4" crown molding in the common areas, and beautiful tile floors in the kitchen, entry foyer, laundry room and living room. The Gourmet Kitchen comes with Stainless Steel Appliances, gas stove, beautiful granite countertops and breakfast bar that makes it easy to entertain family and friends. The Primary bedroom features high ceilings, ceiling fan, tiled floors and an en-suite primary bath. The Primary Bathroom features granite countertops with dual sinks, a lovely tiled walk-in shower and a huge walk-in closet. The additional bedrooms each offer carpeted floors, sizable closets and ceiling fans. The guest bathroom comes with granite countertops and a beautifully tiled tub. The screened in lanai is perfect for entertaining your guests or for you to enjoy an early cup of coffee or an evening glass of wine after a long day while overlooking your large back yard. You are sure to be impressed with the amount of space between you and your fellow neighbors. The Lakes of Mount Dora has so much to offer to its Residents! This community offers 4.5 miles of interconnecting waterways, state of the art Clubhouse, pickleball, tennis, a fitness center, card room, billiard room, craft room, a Grand Ballroom for social gatherings and is close to downtown Mount Dora and all that Mount Dora and Lake County has to offer. You are located just a short distance to Restaurants, Shopping and major highways. Call and schedule your Private Tour Today! You do not want to miss out on this Opportunity! All information recorded in the MLS is intended to be accurate however, it should be independently verified by buyer and their agent. One or more photo(s) has been virtually staged.
Location
State FL
County Lake
Community Lakes Of Mount Dora Ph 02
Zoning PUD
Rooms
Other Rooms Attic, Inside Utility
Interior
Interior Features Cathedral Ceiling(s), Ceiling Fans(s), Crown Molding, High Ceilings, Living Room/Dining Room Combo, Open Floorplan, Solid Surface Counters, Split Bedroom, Stone Counters, Thermostat, Vaulted Ceiling(s), Walk-In Closet(s), Window Treatments
Heating Central
Cooling Central Air
Flooring Carpet, Ceramic Tile
Fireplace false
Appliance Dishwasher, Disposal, Dryer, Electric Water Heater, Microwave, Range, Refrigerator, Washer
Laundry Inside, Laundry Room
Exterior
Exterior Feature French Doors, Irrigation System, Sidewalk, Sliding Doors
Parking Features Driveway, Garage Door Opener
Garage Spaces 2.0
Community Features Association Recreation - Owned, Buyer Approval Required, Deed Restrictions, Fitness Center, Gated Community - No Guard, Irrigation-Reclaimed Water, Pool, Tennis Courts
Utilities Available BB/HS Internet Available, Electricity Connected, Public, Street Lights, Underground Utilities
Amenities Available Fitness Center, Gated, Recreation Facilities, Spa/Hot Tub, Tennis Court(s)
Roof Type Shingle
Porch Covered, Deck, Patio, Porch, Screened
Attached Garage true
Garage true
Private Pool No
Building
Lot Description Cleared, City Limits, Sidewalk, Paved
Entry Level One
Foundation Slab
Lot Size Range 0 to less than 1/4
Sewer Public Sewer
Water Public
Architectural Style Contemporary
Structure Type Block,Stone,Stucco
New Construction false
Others
Pets Allowed Yes
HOA Fee Include Pool,Internet,Recreational Facilities
Senior Community Yes
Ownership Fee Simple
Monthly Total Fees $275
Acceptable Financing Cash, Conventional, FHA, VA Loan
Membership Fee Required Required
Listing Terms Cash, Conventional, FHA, VA Loan
Num of Pet 3
Special Listing Condition None
Read Less

© 2024 My Florida Regional MLS DBA Stellar MLS. All Rights Reserved.
Bought with ATRIUM REALTY, LLC




