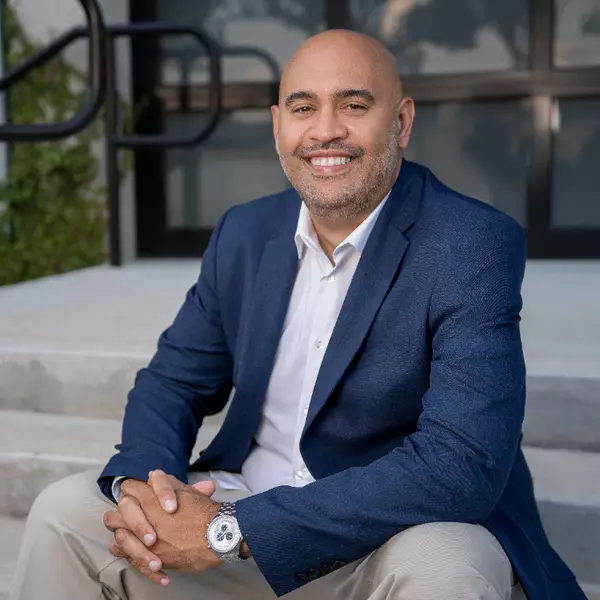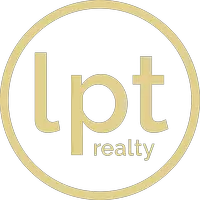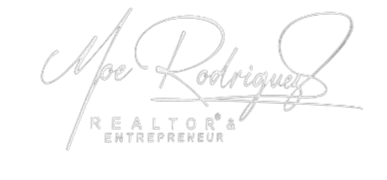For more information regarding the value of a property, please contact us for a free consultation.
1519 MURRAY AVE Clearwater, FL 33755
Want to know what your home might be worth? Contact us for a FREE valuation!

Our team is ready to help you sell your home for the highest possible price ASAP
Key Details
Sold Price $280,000
Property Type Single Family Home
Sub Type Single Family Residence
Listing Status Sold
Purchase Type For Sale
Square Footage 925 sqft
Price per Sqft $302
Subdivision Highland Pines 7Th Add
MLS Listing ID U8250498
Sold Date 10/31/24
Bedrooms 3
Full Baths 1
Half Baths 1
Construction Status Financing,Inspections
HOA Y/N No
Originating Board Stellar MLS
Year Built 1960
Annual Tax Amount $740
Lot Size 7,840 Sqft
Acres 0.18
Lot Dimensions 75x103
Property Description
Discover an amazing opportunity to own this charming Florida home, nestled in the heart of Clearwater, just 6 miles to our pristine "sugar sand" beaches. Picture yourself enjoying fun-filled afternoons in the fenced yard--perhaps add a firepit for winter evenings. It's the perfect space for gatherings and creating memories. When the Florida heat kicks in, retreat to the crystal blue above-ground 24 ft round pool for a refreshing dip! For your safety, the pool area is behind a second security fence. C'mon in through the welcoming and spacious (325 sq ft!) screened patio, leading to the tiled kitchen and family room with vaulted ceilings. The kitchen features a new designer double sink and sleek stainless refrigerator. For added convenience, just off the kitchen is a laundry room featuring a half bath. Opposite the family living space, you will find three bedrooms and a full bath. The primary bedroom includes a spacious reach-in closet. The third bedroom, currently used as an office, could easily be used a child's bedroom or playspace. Two large hall closets add to the storage space. Speaking of storage, the outdoor shed offers plenty of room for your bikes, beach chairs, outdoor toys, and hardware. With its calming color palette, thoughtful floorplan, and well-defined outdoor spaces, this home lives big! Don't miss the chance to make it your own! HVAC 2022
Location
State FL
County Pinellas
Community Highland Pines 7Th Add
Zoning LMDR
Interior
Interior Features Ceiling Fans(s), Eat-in Kitchen, Thermostat, Window Treatments
Heating Central
Cooling Central Air
Flooring Ceramic Tile, Terrazzo
Fireplace false
Appliance Disposal, Electric Water Heater, Range, Refrigerator
Laundry Inside, Laundry Room
Exterior
Exterior Feature Sliding Doors
Parking Features Covered
Pool Above Ground
Utilities Available BB/HS Internet Available, Cable Available, Electricity Connected, Sewer Connected
Roof Type Built-Up
Porch Covered, Patio, Screened
Garage false
Private Pool Yes
Building
Lot Description Paved
Entry Level One
Foundation Other, Slab
Lot Size Range 0 to less than 1/4
Sewer Public Sewer
Water Public
Structure Type Block,Concrete,Stucco
New Construction false
Construction Status Financing,Inspections
Schools
Elementary Schools Skycrest Elementary-Pn
Middle Schools Dunedin Highland Middle-Pn
High Schools Clearwater High-Pn
Others
Pets Allowed Cats OK, Dogs OK
Senior Community No
Ownership Fee Simple
Acceptable Financing Cash, Conventional
Listing Terms Cash, Conventional
Special Listing Condition None
Read Less

© 2024 My Florida Regional MLS DBA Stellar MLS. All Rights Reserved.
Bought with BHHS FLORIDA PROPERTIES GROUP
Learn More About LPT Realty





