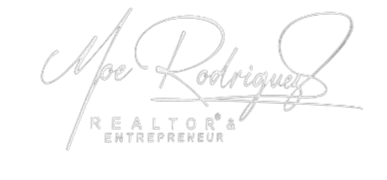For more information regarding the value of a property, please contact us for a free consultation.
19222 LAPPACIO ST Venice, FL 34293
Want to know what your home might be worth? Contact us for a FREE valuation!

Our team is ready to help you sell your home for the highest possible price ASAP
Key Details
Sold Price $389,900
Property Type Single Family Home
Sub Type Single Family Residence
Listing Status Sold
Purchase Type For Sale
Square Footage 1,437 sqft
Price per Sqft $271
Subdivision Islandwalk/West Vlgs Ph 1C-A
MLS Listing ID N6130432
Sold Date 10/02/24
Bedrooms 3
Full Baths 2
HOA Fees $363/qua
HOA Y/N Yes
Originating Board Stellar MLS
Year Built 2013
Annual Tax Amount $3,961
Lot Size 6,534 Sqft
Acres 0.15
Property Description
Get ahead of season and make this your seasonal or year round home in a convenient location-close to Islandwalk's resident only back gate! You're only 5 minutes from Wellen Park's downtown area with no traffic! This is a great opportunity to start your new chapter in Paradise! Islandwalk is the Premier Wellen Park community with unlimited resort style amenities with something appealing for all residents. The "Pine Spring" model offers an open floor plan and a well designed layout for privacy with separate areas and space for your lifestyle and visiting family and friends. This home has been well maintained and can easily be move-in ready. A generous Primary Suite provides a relaxing & spacious retreat with an en-suite bathroom, step-in shower, walk in closet and sliding door from the bedroom to the lanai and backyard for lovely views of nature. The guest bedroom has an adjacent bath and privacy away from the Owner's Suite. A flex room includes a closet and doors that create a private office, den or 3rd bedroom as desired and is accessed from the front of the home as you enter. The spacious eat in kitchen offers 42" wood cabinetry, a generous pantry, recessed lighting, gray toned granite countertops, SS appliances and a door that opens to the lanai & beautiful private backyard. The open layout of this home features a great room & dining area that opens to the kitchen for ease of dining & entertaining. All floors are tile except the guest bedroom which is carpeted. The equipped laundry area has storage cabinets & doors that conceal the appliances. Also included are: plantation shutters* ceiling fans* crown molding* newer A/C- 2021* dining table & chairs * One Year AHS Home Warranty*.The large backyard is ideal for adding a private pool in the future if you would like! Enjoy lovely water views from the many bridges in Islandwalk that take you throughout the community walking, biking or or riding your golf cart. The HOA includes landscaping, mulch, trimming, high speed internet & 3 DVR boxes through Xfinity-Comcast, 24 hr staffed security gate, resort style amenities, a full-time, on site lifestyle director, on site HOA office staffed 7 days a week, resident only back gate to Downtown Wellen Park, the Atlanta Braves ballpark and a Marketplace anchored by Publix. (3) pools including a lap pool, har- tru tennis courts, 12 pickleball courts, entertainment, bocce, activities, (2) gyms, movement rooms and a fabulous dog park all provide a vacation-like experience for residents & their guests. Golf carts are permitted & you can venture outside Islandwalk on your street ready golf cart. Islandwalk provides an ideal location right off US-41 ( Tamiami), only 4 miles to I-75 for easy access to nearby Sarasota, Tampa, Ft. Myers & Naples. There are (4) convenient airports, many nearby pristine Gulf beaches, golf, historical Venice Island, and of course the new and exciting downtown Wellen Park with restaurants, shops, the exciting Atlanta Braves Cool Today Ballpark, Costco, an 80 acre lake with kayak rentals, food trucks, an exciting Farmers Market, outdoor free concerts and much more. A marketplace is anchored by Publix for all of your necessities and casual dining and makes this home's location so convenient.
Location
State FL
County Sarasota
Community Islandwalk/West Vlgs Ph 1C-A
Zoning V
Interior
Interior Features Ceiling Fans(s), Crown Molding, Eat-in Kitchen, Living Room/Dining Room Combo, Open Floorplan, Primary Bedroom Main Floor, Stone Counters, Walk-In Closet(s)
Heating Central
Cooling Central Air
Flooring Carpet, Ceramic Tile
Fireplace false
Appliance Dishwasher, Dryer, Microwave, Range, Range Hood, Refrigerator, Washer
Laundry Inside, Laundry Closet
Exterior
Exterior Feature Hurricane Shutters, Rain Gutters
Garage Spaces 2.0
Community Features Buyer Approval Required, Clubhouse, Community Mailbox, Deed Restrictions, Dog Park, Fitness Center, Gated Community - Guard, Golf Carts OK, Irrigation-Reclaimed Water, Playground, Pool, Sidewalks, Tennis Courts
Utilities Available Cable Connected, Electricity Connected, Public, Sewer Connected, Water Connected
Roof Type Tile
Attached Garage true
Garage true
Private Pool No
Building
Story 1
Entry Level One
Foundation Slab
Lot Size Range 0 to less than 1/4
Builder Name DaVosta
Sewer Public Sewer
Water Public
Structure Type Block
New Construction false
Schools
Elementary Schools Taylor Ranch Elementary
Middle Schools Venice Area Middle
High Schools Venice Senior High
Others
Pets Allowed Yes
HOA Fee Include Guard - 24 Hour,Cable TV,Common Area Taxes,Pool,Escrow Reserves Fund,Fidelity Bond,Internet,Maintenance Grounds,Management,Pest Control,Private Road,Recreational Facilities
Senior Community No
Ownership Fee Simple
Monthly Total Fees $363
Acceptable Financing Cash, Conventional, VA Loan
Membership Fee Required Required
Listing Terms Cash, Conventional, VA Loan
Special Listing Condition None
Read Less

© 2024 My Florida Regional MLS DBA Stellar MLS. All Rights Reserved.
Bought with COLDWELL BANKER REALTY
Learn More About LPT Realty





