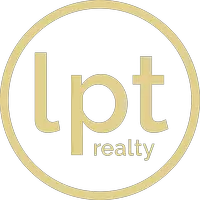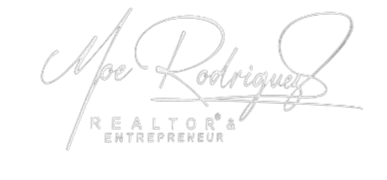For more information regarding the value of a property, please contact us for a free consultation.
1363 PALM VIEW RD Sarasota, FL 34240
Want to know what your home might be worth? Contact us for a FREE valuation!

Our team is ready to help you sell your home for the highest possible price ASAP
Key Details
Sold Price $775,000
Property Type Single Family Home
Sub Type Single Family Residence
Listing Status Sold
Purchase Type For Sale
Square Footage 2,728 sqft
Price per Sqft $284
Subdivision Oak Ford Golf Club
MLS Listing ID A4613551
Sold Date 09/12/24
Bedrooms 3
Full Baths 2
Construction Status Inspections
HOA Fees $46/ann
HOA Y/N Yes
Originating Board Stellar MLS
Year Built 1998
Annual Tax Amount $7,721
Lot Size 1.030 Acres
Acres 1.03
Property Description
SELLER OFFERING $5,000 CREDIT TOWARDS CLOSING COSTS!!!!! Nestled amidst the tranquil embrace of nature, this impeccably crafted custom home awaits. Situated on a sprawling 1-acre lot, it offers a harmonious blend of seclusion and sophistication. Enveloped by lush woods on one side and picturesque rolling hills in the rear, the setting is a sanctuary of serenity.
Spanning 2,728 square feet, this residence has undergone a meticulous professional remodel, elevating its allure to new heights. Step inside to discover a realm of luxury, where every detail has been thoughtfully curated. The heart of the home has gleaming quartz countertops, crowned by a majestic waterfall island—a testament to both elegance and functionality. Stainless steel appliances beckon to culinary enthusiasts, wide plank luxury flooring guides you through the expansive interior.
Lofty 10' and 12' ceilings and expansive 8 ft sliders, the home exudes an air of spaciousness and light. The meticulously renovated bathrooms feature high-end stone accents, complemented by Italian tiles adorning the walls and floors, and exquisite fixtures.
A versatile dedicated office awaits at the front of the home, offering endless possibilities for customization. With three oversized garage bays, there's ample space for vehicles and even a golf cart, catering to every need.
Step outside onto the rear covered and screened lanai, where moments of bliss await. Savor your morning coffee as the world awakens around you, or unwind with a glass of wine as the sun sets, casting a golden glow over the landscape. Watch in awe as deer and other wildlife gracefully traverse the grounds, a testament to the natural splendor that surrounds you.
The expansive grounds offer endless opportunities for outdoor entertainment, from a custom pool to an outdoor kitchen and firepit area—your personal oasis awaits your vision. Oak Ford, a sprawling 1,300-acre community, offers a relaxed ambiance and proximity to the finest amenities. From Siesta Key Beach to upscale dining and shopping, every convenience is within easy reach.
With top-rated schools, minimal HOA fees, and no CDD fees, this esteemed neighborhood beckons those seeking the epitome of luxury living. Welcome home to a life of unparalleled elegance and tranquility.
Location
State FL
County Sarasota
Community Oak Ford Golf Club
Zoning OUE1
Interior
Interior Features Ceiling Fans(s), Eat-in Kitchen, High Ceilings, Open Floorplan, Primary Bedroom Main Floor, Solid Surface Counters, Solid Wood Cabinets, Stone Counters, Thermostat, Walk-In Closet(s), Window Treatments
Heating Central
Cooling Central Air
Flooring Luxury Vinyl
Fireplace false
Appliance Dishwasher, Dryer, Microwave, Range, Range Hood, Refrigerator, Washer, Water Filtration System
Laundry Inside
Exterior
Exterior Feature Lighting, Private Mailbox, Rain Gutters, Sliding Doors
Garage Spaces 3.0
Fence Fenced, Wire
Community Features Deed Restrictions, Golf Carts OK
Utilities Available Public
View Park/Greenbelt, Trees/Woods
Roof Type Shingle
Porch Covered, Patio, Rear Porch, Screened
Attached Garage true
Garage true
Private Pool No
Building
Lot Description Conservation Area, Greenbelt, In County, Oversized Lot
Story 1
Entry Level One
Foundation Slab
Lot Size Range 1 to less than 2
Sewer Public Sewer
Water Well
Structure Type Block
New Construction false
Construction Status Inspections
Schools
Elementary Schools Tatum Ridge Elementary
Middle Schools Mcintosh Middle
Others
Pets Allowed Yes
HOA Fee Include Maintenance Grounds,Private Road
Senior Community No
Ownership Fee Simple
Monthly Total Fees $46
Acceptable Financing Cash, Conventional
Membership Fee Required Required
Listing Terms Cash, Conventional
Special Listing Condition None
Read Less

© 2024 My Florida Regional MLS DBA Stellar MLS. All Rights Reserved.
Bought with RE/MAX ALLIANCE GROUP
Learn More About LPT Realty





