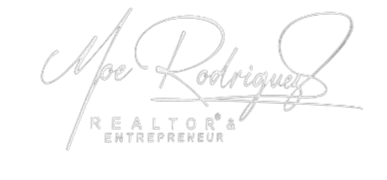For more information regarding the value of a property, please contact us for a free consultation.
2534 JASMINE TRACE DR Kissimmee, FL 34758
Want to know what your home might be worth? Contact us for a FREE valuation!

Our team is ready to help you sell your home for the highest possible price ASAP
Key Details
Sold Price $460,000
Property Type Single Family Home
Sub Type Single Family Residence
Listing Status Sold
Purchase Type For Sale
Square Footage 2,658 sqft
Price per Sqft $173
Subdivision Jasmine Pointe At Crescent Lakes
MLS Listing ID S5106287
Sold Date 07/15/24
Bedrooms 6
Full Baths 3
Construction Status Inspections
HOA Y/N No
Originating Board Stellar MLS
Year Built 1998
Annual Tax Amount $4,211
Lot Size 10,018 Sqft
Acres 0.23
Lot Dimensions 91x108
Property Description
Welcome to this stunning single-family home located at 2534 Jasmine Trace Dr in sought after Crescent Lakes neighborhood, only 8 miles from Walt Disney World Property! This spacious 6-bedroom, 3-bathroom residence offers a total of 9 rooms, providing ample space for comfortable living and entertaining. Upon entering, you are greeted by oversized two story windows that flood the interior with natural light, accentuating the saltillo tile, mosaic insets and white oak like luxury vinyl floors throughout. A newly renovated kitchen features an abundance of stunning white cabinets and elegant white & silver Terrazzo style Quartz counters. Two downstairs rooms that flank a full bath with shower that could be a home office set up, a secondary primary suite or visitor/guest suites.The home features an informal dining alcove, formal dining room with room for 8 guests, foyer, and a home office, catering to a variety of lifestyle needs. Upstairs, the primary ensuite bathroom boasts double sinks, a separate shower with custom vinyl shower door, a luxurious soaking tub, and separate standard height vanities, offering a private oasis for relaxation. Three additional bedrooms and an additional bath are just on the other side of the second level catwalk. Step outside to discover the caged in ground private pool and spa, perfect for enjoying the Florida sunshine, along with a spacious back yard, front yard, and a patio, ideal for outdoor gatherings and leisure. Additional amenities include a walk-in closet, a laundry room with washer/dryer and laundry sink, and an attached two car garage for convenient parking. Recent upgrades include new HVAC in 2022, new pool equipment in 2023, and new roof in 2017. The neighborhood is close to shopping in both Kissimmee and Poinciana, and features a playground and short walk to the elementary school.This remarkable property offers a blend of luxury, comfort, and functionality, making it an exceptional place to call home, use as a short term/long term rental, or "home away from home" vacation home. Don't miss the opportunity to experience the lifestyle this residence has to offer. Schedule a showing today and envision your future in this impressive home.
Location
State FL
County Osceola
Community Jasmine Pointe At Crescent Lakes
Zoning OPUD
Rooms
Other Rooms Breakfast Room Separate, Den/Library/Office, Family Room, Formal Dining Room Separate, Great Room, Loft
Interior
Interior Features Cathedral Ceiling(s), Ceiling Fans(s), Eat-in Kitchen, Kitchen/Family Room Combo, Open Floorplan, PrimaryBedroom Upstairs, Solid Surface Counters, Solid Wood Cabinets, Thermostat, Vaulted Ceiling(s), Walk-In Closet(s)
Heating Electric, Natural Gas
Cooling Central Air
Flooring Ceramic Tile, Laminate
Furnishings Unfurnished
Fireplace true
Appliance Built-In Oven, Cooktop, Dishwasher, Disposal, Dryer, Gas Water Heater, Microwave, Refrigerator, Washer
Laundry Gas Dryer Hookup, Laundry Room
Exterior
Exterior Feature Irrigation System, Private Mailbox, Sliding Doors
Garage Spaces 2.0
Pool In Ground, Screen Enclosure
Utilities Available Cable Connected, Electricity Connected, Natural Gas Available, Natural Gas Connected, Phone Available, Sewer Connected, Sprinkler Meter, Underground Utilities, Water Connected
Roof Type Shingle
Porch Covered, Front Porch, Rear Porch, Screened
Attached Garage true
Garage true
Private Pool Yes
Building
Lot Description Level, Sidewalk, Paved
Story 2
Entry Level Two
Foundation Slab
Lot Size Range 0 to less than 1/4
Sewer Public Sewer
Water Public
Architectural Style Traditional
Structure Type Block,Stucco,Wood Frame
New Construction false
Construction Status Inspections
Schools
Elementary Schools Reedy Creek Elem (K 5)
Middle Schools Horizon Middle
High Schools Poinciana High School
Others
Senior Community No
Ownership Fee Simple
Acceptable Financing Cash, Conventional, FHA, VA Loan
Membership Fee Required None
Listing Terms Cash, Conventional, FHA, VA Loan
Special Listing Condition None
Read Less

© 2024 My Florida Regional MLS DBA Stellar MLS. All Rights Reserved.
Bought with CREEGAN GROUP
Learn More About LPT Realty





