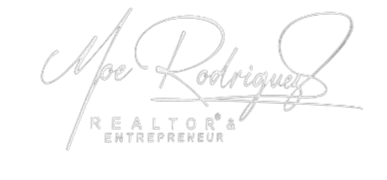For more information regarding the value of a property, please contact us for a free consultation.
721 CARNOUSTIE TER #11 Venice, FL 34293
Want to know what your home might be worth? Contact us for a FREE valuation!

Our team is ready to help you sell your home for the highest possible price ASAP
Key Details
Sold Price $345,000
Property Type Single Family Home
Sub Type Villa
Listing Status Sold
Purchase Type For Sale
Square Footage 1,603 sqft
Price per Sqft $215
Subdivision Saint George
MLS Listing ID N6131580
Sold Date 07/08/24
Bedrooms 2
Full Baths 2
Condo Fees $1,800
HOA Y/N No
Originating Board Stellar MLS
Year Built 1987
Annual Tax Amount $4,658
Property Description
Embrace the one hundred, and eighty-degree view of the Bob Cat golf course including #11 green and # 12 tee and green, and ponds anchored by an active Osprey nest where you watch these large adult birds search and dive to catch fish to bring home and feed their chicks. The two-bedroom villa nestles into the desirable Saint George gated community within the Plantation Golf and Country Club is serene featuring a private association pool and clubhouse. Each year during the LPGA women’s qualifier you can watch these extraordinary athletes tee off and putt. The open layout features a great room with dining area and family room with breakfast area separated by a fireplace where TV screens can be mounted on both sides. A granite topped entertainment bar and serving area with space for a wine and beverage cooler also features a lighted and enclosed glass shelf area. The attractive and functional tile floors extend out into the lanai and the front covered entry areas. Unlike other Villas in this neighborhood the lanai side of the home is not attached to another villa creating a desirable open view. The master bedroom’s expansive view includes desirable golf course views and the master bath includes a skylight and new walk in shower door. The master bedroom closets are updated with one walk-in closet with custom shelves. The second bedroom has a wall-mounted Murphy Bed with wood finish and permits the owner to create other uses for this room. This mattress matches the comfort of most other mattresses. The home includes many alterations to make your stay enjoyable. The hurricane-proof windows create peace and quiet and the new garage floor with wall cabinets provides an attractive and clean garage space. The remodeled kitchen creates a functional work area with a view of the front gate. The new front entry door creates a welcoming stained glass entrance door with sidelights. The garage door is new as well as the garage entry to the laundry room. If golf, tennis or pickleball is your game joining the Plantation Golf and Country Club will also enhance your social life.
Location
State FL
County Sarasota
Community Saint George
Zoning RSF2
Interior
Interior Features Built-in Features, Ceiling Fans(s), Dry Bar, Living Room/Dining Room Combo, Skylight(s), Solid Surface Counters, Solid Wood Cabinets, Stone Counters, Tray Ceiling(s), Walk-In Closet(s), Window Treatments
Heating Central, Electric
Cooling Central Air
Flooring Carpet, Ceramic Tile, Tile
Fireplace true
Appliance Built-In Oven, Convection Oven, Cooktop, Dishwasher, Disposal, Dryer, Electric Water Heater, Microwave, Refrigerator, Washer
Laundry Laundry Room
Exterior
Exterior Feature Courtyard, Private Mailbox, Rain Gutters, Sliding Doors
Parking Features Garage Door Opener
Garage Spaces 2.0
Community Features Buyer Approval Required, Clubhouse, Deed Restrictions, Gated Community - No Guard, Golf Carts OK, Pool
Utilities Available Cable Connected, Electricity Connected
Amenities Available Clubhouse, Gated
View Y/N 1
View Golf Course, Water
Roof Type Tile
Porch Screened, Side Porch
Attached Garage true
Garage true
Private Pool No
Building
Entry Level One
Foundation Slab
Lot Size Range Non-Applicable
Sewer Public Sewer
Water Public
Architectural Style Florida
Structure Type Block,Stucco
New Construction false
Schools
Elementary Schools Taylor Ranch Elementary
Middle Schools Venice Area Middle
High Schools Venice Senior High
Others
Pets Allowed Yes
HOA Fee Include Pool,Escrow Reserves Fund,Maintenance Structure,Maintenance Grounds,Management,Pest Control,Private Road,Recreational Facilities,Security
Senior Community No
Pet Size Small (16-35 Lbs.)
Ownership Condominium
Monthly Total Fees $646
Acceptable Financing Cash, Conventional
Listing Terms Cash, Conventional
Num of Pet 1
Special Listing Condition None
Read Less

© 2024 My Florida Regional MLS DBA Stellar MLS. All Rights Reserved.
Bought with RE/MAX ALLIANCE GROUP
Learn More About LPT Realty





