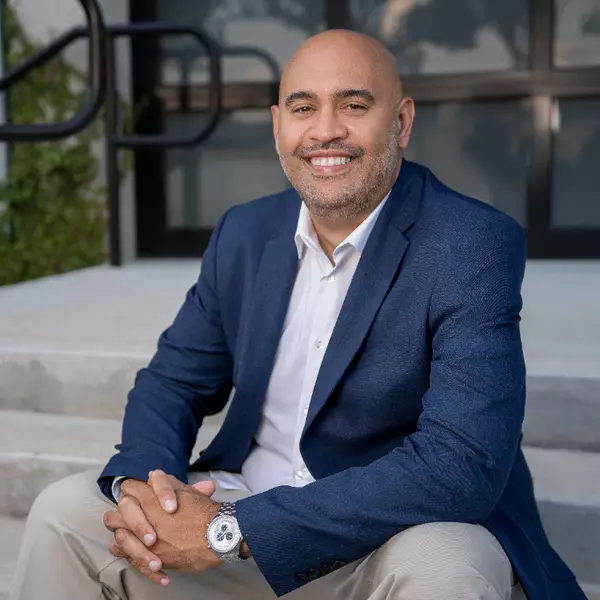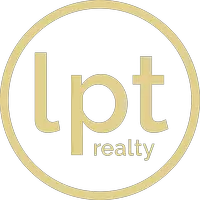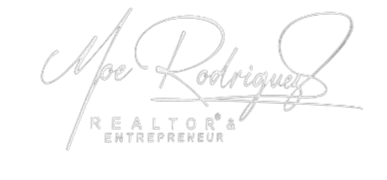For more information regarding the value of a property, please contact us for a free consultation.
104 LONESOME PINE DR Longwood, FL 32779
Want to know what your home might be worth? Contact us for a FREE valuation!

Our team is ready to help you sell your home for the highest possible price ASAP
Key Details
Sold Price $609,000
Property Type Single Family Home
Sub Type Single Family Residence
Listing Status Sold
Purchase Type For Sale
Square Footage 2,114 sqft
Price per Sqft $288
Subdivision Sweetwater Oaks Sec 08
MLS Listing ID O6207199
Sold Date 06/14/24
Bedrooms 4
Full Baths 2
Construction Status Appraisal,Financing,Inspections
HOA Fees $54/ann
HOA Y/N Yes
Originating Board Stellar MLS
Year Built 1977
Annual Tax Amount $2,728
Lot Size 0.750 Acres
Acres 0.75
Property Description
Welcome to your dream home in the sought-after neighborhood of Sweetwater! This meticulously maintained residence offers an unparalleled blend of luxury and comfort, boasting 4 bedrooms, 2 bathrooms, and a sprawling 2114 sq ft floor plan (plus breakfast nook with a view like no other!). This home has been lovingly cared for by the same owners for the past 33 years and it shows, You wont find anything quite like it! Step inside to discover a haven of modern comfort where every detail has been carefully curated for stress-free living. The interior exudes pride of ownership, complemented by updated doors and windows flooding the space with natural light. You will find yourself mesmerized by the view of the spacious private oversized backyard. Prepare to be impressed by the gourmet kitchen featuring expansive elegant Corian countertops and top-of-the-line built in Kitchen-Aid appliances. You are going to love the custom solid wood cherry cabinets complete w/dovetail soft close drawers and doors. The kitchen also boasts double 30” convection ovens, 36” cooktop, two pantries w/ automatic lighting, and an oversized sink! For extra pampering your kitchen includes dimmable under cabinet lighting and built-in storage for your cookie trays/cutting boards . This kitchen has to be seen in person! Entertain guests in style in the great room complete w/a focal point wood burning fireplace and high ceilings. The space seamlessly flows into the spacious formal dining room. Floors are all one level - no sunken floors or steps to deal with! A multitude of high end motorized custom draperies (included) are going to spoil you! Relax in the Master Bedroom, featuring an ensuite and sliding glass doors that lead to the stunning oversized lanai and Hot Springs Spa (included in sale). In addition to the Owners suite there are three additional large sized bedrooms complete with lighted custom closets.Step outside to discover the inviting pool and oversized lanai area, perfect for outdoor gatherings and relaxation. The expansive backyard offers privacy and tranquility, backing up to a vast private forest for serene wildlife viewing. No rear neighbors for miles! Enjoy the abundant landscaping complete with beautiful flowers and plants to enjoy for years to come! Additional highlights of this exceptional home include a new roof (2024), replumbed in 2023 (w/ a 25-year transferable warranty), low voltage outdoor lighting, 6 zone irrigation system, french drain with pre-installed hook-ups for gutter downspouts. New doors and windows (2022). HWH (2019) No popcorn ceilings! As a resident of the Beautiful Sweetwater community, residents will enjoy private access to Lake Brantley and the Wekiva River. Lets not forget the Schools! Zoned for the fabulous Lake Brantley High School, Rock Lake Middle and Sabal Point Elementary! Don't miss your opportunity to experience living at its finest—schedule your showing today! This home will not disappoint.
Location
State FL
County Seminole
Community Sweetwater Oaks Sec 08
Zoning PUD
Rooms
Other Rooms Breakfast Room Separate
Interior
Interior Features Ceiling Fans(s), Eat-in Kitchen, High Ceilings, Living Room/Dining Room Combo, Primary Bedroom Main Floor, Skylight(s), Solid Surface Counters, Solid Wood Cabinets, Stone Counters, Vaulted Ceiling(s), Window Treatments
Heating Central
Cooling Central Air
Flooring Carpet, Ceramic Tile
Fireplaces Type Wood Burning
Furnishings Unfurnished
Fireplace true
Appliance Built-In Oven, Cooktop, Dishwasher, Disposal, Dryer, Microwave, Range Hood, Refrigerator, Washer, Wine Refrigerator
Laundry Inside
Exterior
Exterior Feature Irrigation System, Lighting, Sidewalk, Sliding Doors
Parking Features Garage Door Opener, Garage Faces Side, Off Street
Garage Spaces 2.0
Pool Gunite, In Ground, Screen Enclosure
Community Features Clubhouse, Deed Restrictions, Park, Playground, Sidewalks, Tennis Courts
Utilities Available Cable Available, Electricity Connected, Public
Amenities Available Park, Playground, Recreation Facilities, Tennis Court(s)
Water Access 1
Water Access Desc Lake,River
View Trees/Woods
Roof Type Shingle
Porch Covered, Screened
Attached Garage true
Garage true
Private Pool Yes
Building
Lot Description Cleared, Landscaped, Oversized Lot, Private, Sidewalk, Paved
Entry Level One
Foundation Slab
Lot Size Range 1/2 to less than 1
Sewer Public Sewer
Water Public
Architectural Style Ranch
Structure Type Block,Brick,Stucco
New Construction false
Construction Status Appraisal,Financing,Inspections
Schools
Elementary Schools Sabal Point Elementary
Middle Schools Rock Lake Middle
High Schools Lake Brantley High
Others
Pets Allowed Yes
HOA Fee Include None
Senior Community No
Ownership Fee Simple
Monthly Total Fees $54
Acceptable Financing Cash, Conventional, FHA, VA Loan
Membership Fee Required Required
Listing Terms Cash, Conventional, FHA, VA Loan
Special Listing Condition None
Read Less

© 2024 My Florida Regional MLS DBA Stellar MLS. All Rights Reserved.
Bought with MCGLAMERY WILSON REALTY
Learn More About LPT Realty





