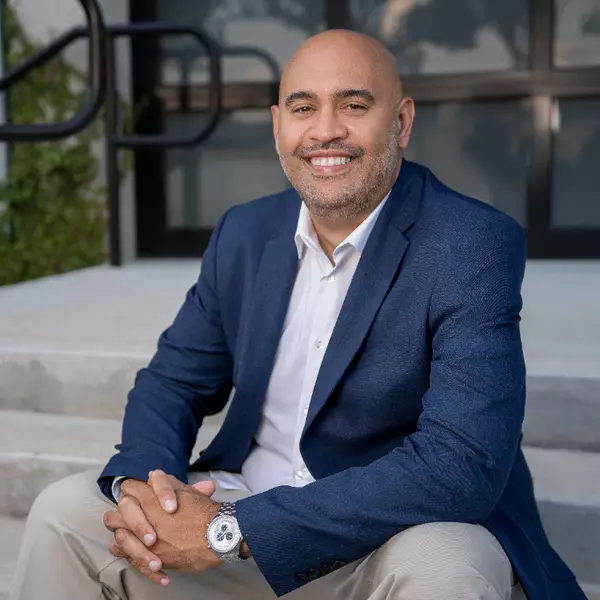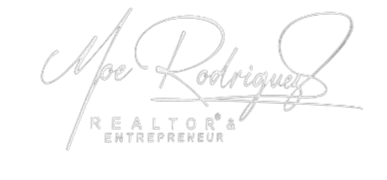For more information regarding the value of a property, please contact us for a free consultation.
1056 BRADBERRY DR Nokomis, FL 34275
Want to know what your home might be worth? Contact us for a FREE valuation!

Our team is ready to help you sell your home for the highest possible price ASAP
Key Details
Sold Price $555,000
Property Type Single Family Home
Sub Type Single Family Residence
Listing Status Sold
Purchase Type For Sale
Square Footage 1,984 sqft
Price per Sqft $279
Subdivision Calusa Park
MLS Listing ID N6129542
Sold Date 06/04/24
Bedrooms 3
Full Baths 2
Construction Status Inspections
HOA Fees $296/qua
HOA Y/N Yes
Originating Board Stellar MLS
Year Built 2015
Annual Tax Amount $3,735
Lot Size 9,583 Sqft
Acres 0.22
Property Description
Absolutely fabulous LOCATION in the gated community of Calusa Park. This well-maintained lakefront 3 bedroom plus den, 2 baths and 2 car garage home, offers outstanding curb appeal the moment you reach the paver driveway. This home is situated on one of the most private and spacious lots in the community surrounded by a lush, mature landscape. Upon entering the gallery area, you will notice neutral tones, fresh paint on the interior walls and baseboards along with low maintenance tile. These special touches foster a serene atmosphere. Immediately on the right side of the home are two sizeable bedrooms with updated luxury vinyl flooring and plenty of natural light. In addition, these living spaces are conjoined by a full-size bathroom. Entering further into the home on the left of the wide main walkway you will find a flexible living space perfect for a den, office or home gym. This convertible room utilizes new luxury vinyl flooring and also has a lovely view of the manicured side yard. In this sector of the home there is also the laundry room with a convenient sink. Across from the laundry is an oversized storage space along with the garage entrance. Moving further into the home the open floor plan showcases an inviting great room highlighted by high trayed ceilings and picturesque sliding windows that display the pond behind. The kitchen, adjacent to the broad entertainment space, includes a dining area with large windows. The kitchen hosts neutral tones, granite countertops, and high-end stainless-steel appliances along with a large island that features a double sink basin. The outdoor oasis comprises of a lengthy lanai across the back of the home. The lanai is prepped for an outdoor kitchen while the large backyard and shade trees make this patio ideal for morning coffee enjoyment or evening relaxation. Plenty of space to add a pool as well.
The owner's bedroom suite bestows two huge walk-in closets and beautiful views of the backyard. The generous owner's en-suite bathroom offers a double vanity, sunken tub and separate walk-in shower. Features worth highlighting are the plantation shutters found throughout the home, tile roof, hurricane shutters, rain gutters, epoxy garage flooring and updated led lighting throughout. This home has been meticulously taken care of with monthly pest control. Community amenities include a featured cabana area, community pool and premier access to the Legacy Trail if you're an avid bike
rider. The maintenance fee includes complete upkeep of the landscaping and use of all the amenities with no CDD fees and low HOA fees. Calusa Park is located on Laurel Road only 2 miles West of I-75 and just minutes from the Gulf of Mexico, and the new Venice hospital. This neighborhood is conveniently situated between Sarasota and Venice and is surrounded by great shopping, restaurants and A-rated schools. We can't wait to introduce you to your future sanctuary!
Location
State FL
County Sarasota
Community Calusa Park
Zoning RSF4
Rooms
Other Rooms Den/Library/Office
Interior
Interior Features Ceiling Fans(s), High Ceilings, Kitchen/Family Room Combo, Living Room/Dining Room Combo, Primary Bedroom Main Floor, Open Floorplan, Split Bedroom, Tray Ceiling(s), Walk-In Closet(s), Window Treatments
Heating Electric
Cooling Central Air
Flooring Luxury Vinyl, Tile
Furnishings Negotiable
Fireplace false
Appliance Cooktop, Dishwasher, Disposal, Dryer, Electric Water Heater, Microwave, Refrigerator, Washer
Laundry Inside, Laundry Room
Exterior
Exterior Feature Hurricane Shutters
Garage Spaces 2.0
Community Features Pool
Utilities Available Cable Available, Electricity Connected, Phone Available, Water Connected
Amenities Available Gated, Maintenance, Pool
Waterfront Description Pond
View Y/N 1
Roof Type Tile
Attached Garage true
Garage true
Private Pool No
Building
Entry Level One
Foundation Slab
Lot Size Range 0 to less than 1/4
Sewer Public Sewer
Water Public
Structure Type Block,Stucco
New Construction false
Construction Status Inspections
Schools
Elementary Schools Laurel Nokomis Elementary
Middle Schools Laurel Nokomis Middle
High Schools Venice Senior High
Others
Pets Allowed Yes
HOA Fee Include Maintenance Grounds,Pool,Private Road
Senior Community No
Ownership Fee Simple
Monthly Total Fees $296
Acceptable Financing Cash, Conventional, FHA, VA Loan
Membership Fee Required Required
Listing Terms Cash, Conventional, FHA, VA Loan
Special Listing Condition None
Read Less

© 2024 My Florida Regional MLS DBA Stellar MLS. All Rights Reserved.
Bought with PREMIER SOTHEBYS INTL REALTY




