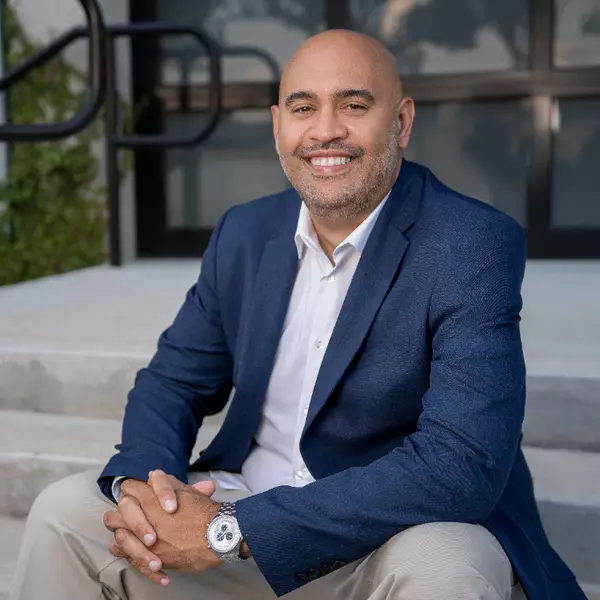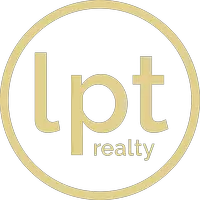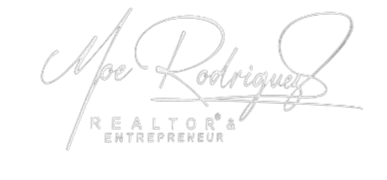For more information regarding the value of a property, please contact us for a free consultation.
2402 RICHMOND GREENS CT #0 Sun City Center, FL 33573
Want to know what your home might be worth? Contact us for a FREE valuation!

Our team is ready to help you sell your home for the highest possible price ASAP
Key Details
Sold Price $397,000
Property Type Condo
Sub Type Condominium
Listing Status Sold
Purchase Type For Sale
Square Footage 1,800 sqft
Price per Sqft $220
Subdivision Sun City Center - Richmond Village
MLS Listing ID T3519937
Sold Date 05/29/24
Bedrooms 3
Full Baths 2
Construction Status Inspections
HOA Fees $615/mo
HOA Y/N Yes
Originating Board Stellar MLS
Year Built 2012
Annual Tax Amount $2,539
Lot Size 7,840 Sqft
Acres 0.18
Property Description
Welcome to your waterfront dream home that sits on a quiet cul-de-sac street. Walk to the Kings Point South Clubhouse with restaurant, bar, pools, hot tub, pickleball and much more! This stunning Magnolia model shows it's beauty with over height doors and high ceilings throughout. Just entering the home you sense the richness of the home with its long tiled Foyer with tray ceiling and recessed lighting. This upscale home has 3 bedrooms, 2 bathrooms, den/gym and laundry room. The Chef's Kitchen has quartz counter tops, stainless steel appliances, upgraded solid wood 42 inch cabinets and under cabinet lighting which shows off the elegant tumbled marble backsplash. Kitchen has recessed lighting and breakfast bar has pendant lighting. The kitchen pantry was done by Closets By Design and has slide outs! The Great Room has engineered wood flooring, built-in ceiling speakers for your home theater system as well as sliders with plantation shutters for privacy to the lanai and waterfront. The separate Dining Room has continuous tile flooring to the kitchen, tray ceiling, chandelier and plantation shutters. Primary Bedroom features engineered wood flooring, tray ceiling, his/her walk-in closets with custom built-ins by Closets By Design and an ensuite bathroom with granite counters, solid wood cabinets, dual sinks, recessed lighting, separate water closet and a new shower enclosure! Split floor plan provides you and your guest/family with the ultimate in privacy. The Guest or 2nd Bedroom is light, bright and airy with engineered wood flooring, 3 front bump-out windows and window treatments. Bedroom 3 is used as an Office with double entry doors, engineered wood floors and custom wall bookcases by Closets By Design. The den/gym has double entry doors and is your space to customize! While in your dream kitchen, great room, dining room and primary bedroom you are taking in the breathtaking view of the water and nature around you. All bedrooms, bonus room, great room and lanai have ceiling fans. Separate Laundry Room has solid wood cabinets with granite counters, washer, dryer and utility sink. Sit back and relax in your screened lanai with your favorite beverage, read a book or just enjoy the water view, breeze and the sounds of nature around you. For the golfers, you can see (or play) the 6th Hole of the Scepter Course. Don't forget the 2 car garage too! Kings Point is an active and carefree 55+ community with amazing facilities, pools, golf, activities, restaurant, bar, I always say...it's like a cruise ship on land! Conveniently located to shopping, dining, interstates, medical facilities and beaches. Sellers have the Platinum KPW Home Warranty (the best) transferable to you. What are you waiting for! Bedroom Closet Type: Walk-in Closet (Primary Bedroom).
Location
State FL
County Hillsborough
Community Sun City Center - Richmond Village
Zoning PD
Rooms
Other Rooms Bonus Room, Great Room
Interior
Interior Features Ceiling Fans(s), Crown Molding, High Ceilings, Living Room/Dining Room Combo, Open Floorplan, Primary Bedroom Main Floor, Solid Wood Cabinets, Split Bedroom, Stone Counters, Thermostat, Tray Ceiling(s), Walk-In Closet(s), Window Treatments
Heating Central, Electric, Heat Pump
Cooling Central Air
Flooring Hardwood, Tile
Furnishings Unfurnished
Fireplace false
Appliance Dishwasher, Disposal, Dryer, Electric Water Heater, Exhaust Fan, Microwave, Range, Refrigerator, Washer
Laundry Laundry Room
Exterior
Exterior Feature Hurricane Shutters, Irrigation System, Lighting, Sliding Doors
Parking Features Driveway, Garage Door Opener, Ground Level
Garage Spaces 2.0
Community Features Association Recreation - Owned, Buyer Approval Required, Clubhouse, Community Mailbox, Deed Restrictions, Dog Park, Fitness Center, Gated Community - Guard, Golf Carts OK, Golf, Handicap Modified, Irrigation-Reclaimed Water, Pool, Restaurant, Tennis Courts, Wheelchair Access
Utilities Available BB/HS Internet Available, Cable Connected, Electricity Connected, Fire Hydrant, Phone Available, Sewer Connected, Underground Utilities, Water Connected
Amenities Available Cable TV, Clubhouse, Elevator(s), Fence Restrictions, Fitness Center, Gated, Golf Course, Handicap Modified, Maintenance, Pickleball Court(s), Pool, Recreation Facilities, Security, Shuffleboard Court, Spa/Hot Tub, Tennis Court(s), Trail(s), Wheelchair Access
Waterfront Description Pond
View Y/N 1
Water Access 1
Water Access Desc Pond
View Water
Roof Type Shingle
Porch Covered, Rear Porch, Screened
Attached Garage true
Garage true
Private Pool No
Building
Lot Description Conservation Area, Cul-De-Sac, Landscaped, Level, Near Golf Course, Oversized Lot, Paved, Private, Unincorporated
Story 1
Entry Level One
Foundation Slab
Lot Size Range 0 to less than 1/4
Builder Name Minto
Sewer Public Sewer
Water Public
Architectural Style Florida
Structure Type Block,Stucco
New Construction false
Construction Status Inspections
Schools
Elementary Schools Cypress Creek-Hb
Middle Schools Shields-Hb
High Schools Lennard-Hb
Others
Pets Allowed Number Limit
HOA Fee Include Guard - 24 Hour,Cable TV,Common Area Taxes,Pool,Internet,Maintenance Structure,Maintenance Grounds,Management,Pest Control,Private Road,Recreational Facilities,Security,Trash,Water
Senior Community Yes
Ownership Condominium
Monthly Total Fees $615
Acceptable Financing Cash, Conventional, FHA, USDA Loan, VA Loan
Membership Fee Required Required
Listing Terms Cash, Conventional, FHA, USDA Loan, VA Loan
Num of Pet 2
Special Listing Condition None
Read Less

© 2024 My Florida Regional MLS DBA Stellar MLS. All Rights Reserved.
Bought with SIGNATURE REALTY ASSOCIATES




