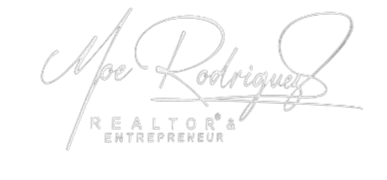For more information regarding the value of a property, please contact us for a free consultation.
6308 ABBEYDALE CT Orlando, FL 32818
Want to know what your home might be worth? Contact us for a FREE valuation!

Our team is ready to help you sell your home for the highest possible price ASAP
Key Details
Sold Price $395,000
Property Type Single Family Home
Sub Type Single Family Residence
Listing Status Sold
Purchase Type For Sale
Square Footage 2,862 sqft
Price per Sqft $138
Subdivision Somerset At Lakeville Oaks Ph 02
MLS Listing ID O6193885
Sold Date 05/30/24
Bedrooms 4
Full Baths 3
Half Baths 1
Construction Status Appraisal,Financing,Inspections
HOA Fees $48/ann
HOA Y/N Yes
Originating Board Stellar MLS
Year Built 1993
Annual Tax Amount $5,578
Lot Size 0.460 Acres
Acres 0.46
Property Description
**Take advantage of a seller paid promotion offer of 2% of the purchase price towards closing costs or rate buy down** Welcome to this spacious 4-bedroom, 2.5-bathroom home nestled on a cul-de-sac with almost a half-acre lot! Boasting 2862 sqft of living space and a 3-car garage, this home offers plenty of room to spread out and enjoy. The split bedroom plan ensures privacy, with all bedrooms located upstairs. High ceilings throughout create an open and airy atmosphere, while the master bath features a Jacuzzi garden tub, separate shower, and his & her sinks. The master bedroom boasts a tray ceiling, while the second bathroom also offers double sinks for convenience. Downstairs, you'll find a formal dining room with chair molding, perfect for entertaining. The kitchen is spacious and functional, with a built-in desk and ample counter space. It opens up to the family room, where you can cozy up by the fireplace on chilly evenings. Although the house may need some TLC and updates, this presents an opportunity to customize it to your liking and make it your own. Schedule a viewing today to see the potential of this home!
Location
State FL
County Orange
Community Somerset At Lakeville Oaks Ph 02
Zoning R-1A
Interior
Interior Features Thermostat
Heating Central
Cooling Central Air
Flooring Carpet, Laminate
Fireplace true
Appliance Dishwasher, Disposal, Microwave, Range
Laundry Inside
Exterior
Exterior Feature Sidewalk
Garage Spaces 3.0
Utilities Available Cable Available, Electricity Connected
Roof Type Shingle
Attached Garage true
Garage true
Private Pool No
Building
Entry Level Two
Foundation Slab
Lot Size Range 1/4 to less than 1/2
Sewer Septic Tank
Water Public
Structure Type Block,Stucco
New Construction false
Construction Status Appraisal,Financing,Inspections
Schools
Elementary Schools Lancaster Elem
Middle Schools Piedmont Lakes Middle
High Schools Wekiva High
Others
Pets Allowed Yes
Senior Community No
Ownership Fee Simple
Monthly Total Fees $48
Acceptable Financing Cash, Conventional, FHA, VA Loan
Membership Fee Required Required
Listing Terms Cash, Conventional, FHA, VA Loan
Special Listing Condition None
Read Less

© 2024 My Florida Regional MLS DBA Stellar MLS. All Rights Reserved.
Bought with WEMERT GROUP REALTY LLC
Learn More About LPT Realty





