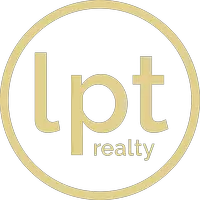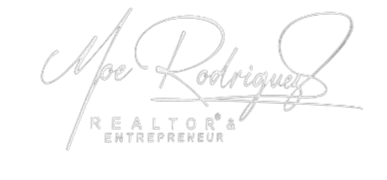For more information regarding the value of a property, please contact us for a free consultation.
2042 FISH EAGLE ST Clermont, FL 34714
Want to know what your home might be worth? Contact us for a FREE valuation!

Our team is ready to help you sell your home for the highest possible price ASAP
Key Details
Sold Price $325,000
Property Type Single Family Home
Sub Type Single Family Residence
Listing Status Sold
Purchase Type For Sale
Square Footage 1,218 sqft
Price per Sqft $266
Subdivision Eagleridge Ph 02
MLS Listing ID O6194105
Sold Date 05/22/24
Bedrooms 3
Full Baths 2
Construction Status Appraisal,Financing,Inspections
HOA Fees $36/qua
HOA Y/N Yes
Originating Board Stellar MLS
Year Built 1999
Annual Tax Amount $1,215
Lot Size 7,405 Sqft
Acres 0.17
Property Description
PRICED TO SELL QUICK! Recently renovated!!
Welcome home to your adorable 3-bedroom, 2-bathroom oasis in a great community with a dream outdoor living space on a fully fenced-in, oversized corner lot!!! #FUN
LOW HOA FEES ($39/month) provide access to a saltwater pool, tennis court, and playground within walking proximity! Hello, summer in Florida!!!
LOW TAXES, LOW INSURANCE, not in a flood zone, and fully transferable brand new wind and mitigation provided.
This home features a spacious split floor plan with architectural details giving it a custom feel. Upon entry, you are greeted by a foyer which overlooks the kitchen to the left, the guest wing to the right, and the great room straight ahead.
The open concept kitchen is perfect for entertaining and overlooks the entire home. Newly remodeled, it features a dining area, plus a breakfast bar, a closet pantry, and convenient access to the washer and dryer in the 2-car garage.
With an array of beautiful colors from the trees, plants, and flowers, you will probably spend most of your time outback. Garden, host a BBQ, relax - the opportunities and the privacy are endless.
Back inside, through the sliders to the right is your spacious master ensuite. Exclusively located on the opposite side of the home, offering seclusion and luxury with a brand new modern bathroom and a walk-in closet.
The guest wing boasts 2 large bedrooms, a shared renovated bathroom, and a linen closet.
More benefits throughout include high ceilings, classic wood laminate floors, built-in features, fresh paint, beautiful new fans, and light fixtures. The home appears larger than it is, with the great room being an optimal destination with an abundance of seating.
Phenomenal location in the high demand neighborhood of Eagleridge in south Lake County. Right off US Highway 27, close to Disney, Thousand Trails Orlando, trendy restaurants, shopping, golf, attractions, and much more!
UPDATES INCLUDE: KITCHEN REMODEL 2019: 42-INCH CONTEMPORARY SHAKER CABINETS, STONE BACKSPLASH, GRANITE COUNTERS, & BRAND NEW STOVE. 2022 HVAC. 2023 WATER HEATER. 2024 WIND MIT. 2024 GARAGE DOOR. UPDATED SPRINKLERS. ROOF 2018. PLUS BOTH BATHROOMS REMODELED WITH PLUMBING.
Everything (but the floors) is done for you - all you have to do is move in!!
This is the perfect party house and/or family home!! Don't sleep on this! #RealEstateGoals
Location
State FL
County Lake
Community Eagleridge Ph 02
Zoning PUD
Rooms
Other Rooms Great Room
Interior
Interior Features Built-in Features, Ceiling Fans(s), Eat-in Kitchen, High Ceilings, Split Bedroom, Stone Counters, Thermostat, Walk-In Closet(s), Window Treatments
Heating Central, Electric
Cooling Central Air
Flooring Carpet, Laminate
Furnishings Negotiable
Fireplace false
Appliance Dishwasher, Disposal, Dryer, Microwave, Range, Refrigerator, Washer
Laundry In Garage
Exterior
Exterior Feature Sliding Doors
Parking Features Driveway, Garage Door Opener
Garage Spaces 2.0
Fence Fenced
Community Features Park, Playground, Pool, Tennis Courts
Utilities Available BB/HS Internet Available, Cable Available, Electricity Connected, Phone Available, Public, Sewer Connected, Street Lights, Water Connected
Amenities Available Park, Playground, Tennis Court(s)
View Garden, Trees/Woods
Roof Type Shingle
Porch Deck, Rear Porch
Attached Garage true
Garage true
Private Pool No
Building
Lot Description Corner Lot, Level, Sidewalk, Paved
Entry Level One
Foundation Slab
Lot Size Range 0 to less than 1/4
Sewer Public Sewer
Water Public
Structure Type Block,Stucco
New Construction false
Construction Status Appraisal,Financing,Inspections
Schools
Middle Schools Windy Hill Middle
High Schools East Ridge High
Others
Pets Allowed Yes
Senior Community No
Ownership Fee Simple
Monthly Total Fees $36
Acceptable Financing Cash, Conventional, FHA, VA Loan
Membership Fee Required Required
Listing Terms Cash, Conventional, FHA, VA Loan
Special Listing Condition None
Read Less

© 2024 My Florida Regional MLS DBA Stellar MLS. All Rights Reserved.
Bought with H & H REALTY AND ASSOCIATES
Learn More About LPT Realty





