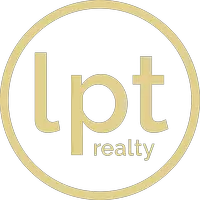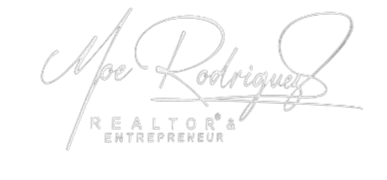For more information regarding the value of a property, please contact us for a free consultation.
2153 FLINTLOCK BLVD Kissimmee, FL 34743
Want to know what your home might be worth? Contact us for a FREE valuation!

Our team is ready to help you sell your home for the highest possible price ASAP
Key Details
Sold Price $390,000
Property Type Single Family Home
Sub Type Single Family Residence
Listing Status Sold
Purchase Type For Sale
Square Footage 1,802 sqft
Price per Sqft $216
Subdivision Remington Pointe Ph 3
MLS Listing ID S5100958
Sold Date 05/14/24
Bedrooms 4
Full Baths 2
Construction Status Inspections
HOA Fees $26/ann
HOA Y/N Yes
Originating Board Stellar MLS
Year Built 1997
Annual Tax Amount $4,828
Lot Size 8,276 Sqft
Acres 0.19
Lot Dimensions 140x58
Property Description
Back on the market with significant improvements. Welcome Remington Pointe in Lakeside, Kissimmee. This property is zoned for short term rental and is back on the market after improvements. This American Heritage floor plan is well designed. The home backs onto a pond giving a wonderful view from the pool and deck. The pool and deck are screened in, with a safety cover fitted to the pool. The property has a large back yard and is fenced down the sides for privacy but open at the back for the views. The house boasts an inside laundry room with sink, dining space in the kitchen as well as a breakfast bar, stainless appliances, granite countertops and a pantry closet. The dining room and family room are separated by a built-in feature. The master bedroom is on the rear of the house with a view of the pool and lake, with access to the pool deck via sliding glass doors. The master bathroom has dual sinks, garden tub and separate shower. The house has a solar hot water heater giving you constant free hot water. The community is well located within easy reach of the 417 and Orlando international airport. Local schools, shops and restaurants are all close to hand.
Location
State FL
County Osceola
Community Remington Pointe Ph 3
Zoning KMPU
Rooms
Other Rooms Breakfast Room Separate, Family Room, Formal Dining Room Separate, Inside Utility
Interior
Interior Features Ceiling Fans(s), Eat-in Kitchen, Thermostat, Walk-In Closet(s)
Heating Electric, Heat Pump
Cooling Central Air
Flooring Ceramic Tile
Furnishings Unfurnished
Fireplace false
Appliance Dishwasher, Disposal, Dryer, Electric Water Heater, Exhaust Fan, Freezer, Microwave, Range, Range Hood, Refrigerator, Washer
Laundry Inside, Laundry Room, Other
Exterior
Exterior Feature Sidewalk, Sliding Doors
Parking Features Driveway
Garage Spaces 2.0
Fence Wood
Pool Gunite, In Ground, Lighting, Screen Enclosure, Tile
Community Features Deed Restrictions, Sidewalks
Utilities Available BB/HS Internet Available, Cable Available, Cable Connected, Electricity Available, Electricity Connected, Phone Available, Sewer Available, Sewer Connected, Street Lights, Water Available, Water Connected
Waterfront Description Pond
View Y/N 1
View Water
Roof Type Shingle
Porch Covered, Deck, Enclosed, Patio, Porch, Rear Porch, Screened
Attached Garage true
Garage true
Private Pool Yes
Building
Lot Description Cleared, Sidewalk, Paved
Story 1
Entry Level One
Foundation Block
Lot Size Range 0 to less than 1/4
Sewer Public Sewer
Water Public
Architectural Style Ranch
Structure Type Stucco
New Construction false
Construction Status Inspections
Schools
Elementary Schools Cypress Elem (K 6)
Middle Schools Denn John Middle
High Schools Gateway High School (9 12)
Others
Pets Allowed Yes
Senior Community No
Pet Size Extra Large (101+ Lbs.)
Ownership Fee Simple
Monthly Total Fees $26
Acceptable Financing Cash, Conventional, USDA Loan, VA Loan
Membership Fee Required Required
Listing Terms Cash, Conventional, USDA Loan, VA Loan
Num of Pet 2
Special Listing Condition None
Read Less

© 2024 My Florida Regional MLS DBA Stellar MLS. All Rights Reserved.
Bought with QUICKSILVER REAL ESTATE GROUP
Learn More About LPT Realty





