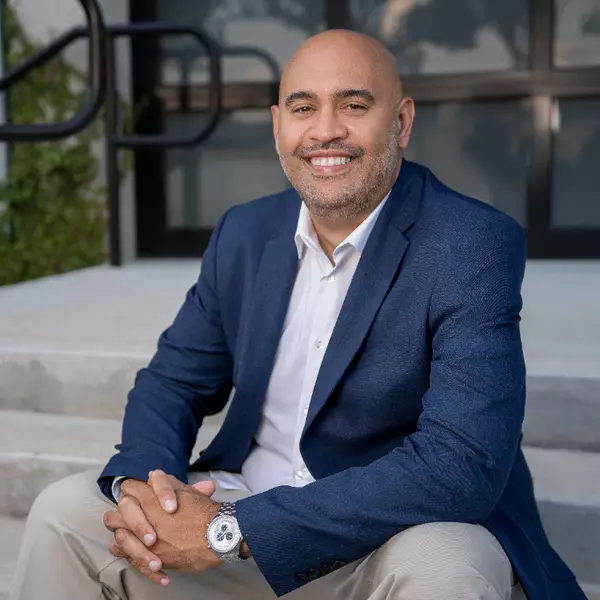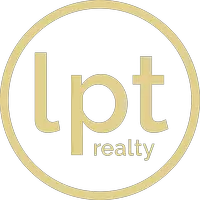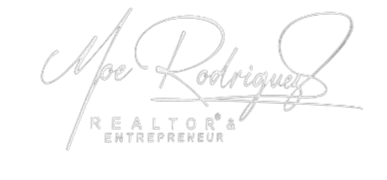For more information regarding the value of a property, please contact us for a free consultation.
4844 W BLUE INDIGO LN Beverly Hills, FL 34465
Want to know what your home might be worth? Contact us for a FREE valuation!

Our team is ready to help you sell your home for the highest possible price ASAP
Key Details
Sold Price $375,000
Property Type Manufactured Home
Sub Type Manufactured Home - Post 1977
Listing Status Sold
Purchase Type For Sale
Square Footage 2,118 sqft
Price per Sqft $177
Subdivision Osceola Hills Unrec Sub
MLS Listing ID U8239133
Sold Date 05/10/24
Bedrooms 4
Full Baths 2
HOA Y/N No
Originating Board Stellar MLS
Year Built 1994
Annual Tax Amount $1,024
Lot Size 5.080 Acres
Acres 5.08
Property Description
Brand New Remodel…HUGE 4 bedroom, 2 full bath home on 5-ACRES with horse barn. Located in the back of the Equestrian community of Pine Ridge(aka Little Ocala) on a dead end street, you will find this beautifully remodeled huge triple-wide manufactured home with over 2100sf of living space. The Kitchen was completely redesigned with all brand new cabinets, Granite counter tops, stainless Frigidaire appliances, a coffee station and a sit-up bar. Barn-style door leads to the huge walk-in pantry lined with shelves and a cabinet to store all the food your family could want. Master bedroom and bath has been tastefully redone with a big walk-in shower with rain maker plus massager, his and hers vanities, as well as separate commode room, plenty of storage room for towels toiletries. Master closet has a nice organizer for plenty of shoes as well as hanging space. Formal living and dining room are accented by a rustic looking beam separating the two spaces along the ceiling. Family room carries the beam accent and adds a nice fireplace to the scene. Down the hall you have 3 additional big bedrooms, all with huge closets & two are walk ins. The spare/guest bathroom boasts a double freestanding vanity with lots of storage within as well as water saver fixtures throughout the home. Perfect laundry utility area the contains the washer and dryer and storage cabinets including hang up space. All the flooring in the common areas are new LPV wood planking and the bedrooms are new plush neutral tone carpet. Nothing was left undone here, complete with NEW Roof, NEW 4-ton Heat & Air System, NEW Insulation. The best part is the property, with 5-Acres you have room for whatever you want!
Location
State FL
County Citrus
Community Osceola Hills Unrec Sub
Zoning RURMH
Rooms
Other Rooms Breakfast Room Separate
Interior
Interior Features Cathedral Ceiling(s), Open Floorplan, Solid Surface Counters, Walk-In Closet(s)
Heating Central, Electric
Cooling Central Air
Flooring Carpet, Luxury Vinyl
Fireplaces Type Wood Burning
Fireplace true
Appliance Cooktop, Dishwasher, Disposal, Dryer, Freezer, Gas Water Heater, Microwave, Range, Refrigerator, Washer
Laundry Inside
Exterior
Exterior Feature Sliding Doors
Parking Features Boat, Circular Driveway
Fence Board, Fenced, Wire, Wood
Community Features Horses Allowed
Utilities Available Cable Connected, Electricity Connected, Sewer Connected, Water Connected
Roof Type Shingle
Porch Deck
Garage false
Private Pool No
Building
Lot Description Level, Private, Unpaved, Zoned for Horses
Story 1
Entry Level One
Foundation Crawlspace
Lot Size Range 5 to less than 10
Sewer Septic Tank
Water Well
Architectural Style Ranch
Structure Type Vinyl Siding
New Construction false
Schools
Elementary Schools Central Ridge Elementary School
Middle Schools Crystal River Middle School
High Schools Crystal River High School
Others
Senior Community No
Ownership Fee Simple
Horse Property Stable(s)
Special Listing Condition None
Read Less

© 2024 My Florida Regional MLS DBA Stellar MLS. All Rights Reserved.
Bought with HOME LAND REAL ESTATE INC
Learn More About LPT Realty





