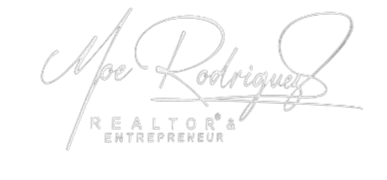For more information regarding the value of a property, please contact us for a free consultation.
11450 PERICO ISLE CIR Bradenton, FL 34209
Want to know what your home might be worth? Contact us for a FREE valuation!

Our team is ready to help you sell your home for the highest possible price ASAP
Key Details
Sold Price $750,000
Property Type Single Family Home
Sub Type Single Family Residence
Listing Status Sold
Purchase Type For Sale
Square Footage 1,924 sqft
Price per Sqft $389
Subdivision Perico Isles
MLS Listing ID A4600268
Sold Date 04/12/24
Bedrooms 3
Full Baths 2
Construction Status Inspections
HOA Fees $276/qua
HOA Y/N Yes
Originating Board Stellar MLS
Year Built 1998
Annual Tax Amount $4,065
Lot Size 8,276 Sqft
Acres 0.19
Property Description
One or more photo(s) has been virtually staged. Accepting back-up contracts. SO CLOSE TO ANNA MARIA ISLAND you can walk or ride your bike. This well maintained single family home has it all! Salt water pool with solar water heater, WHOLE HOUSE GENERATOR; hip roof replaced 2014, solar skylights with shades, hurricane rated windows, sliding doors and front door; whole house water filter; plantation shutters, new water heater 2023. 12' elevation certificate. The kitchen is a Chef's delight...36-inch 5-Burner Induction Cooktop, Double Convection Electric Wall Oven, Hardwood Maple Cabinets, 22 Linear Feet Granite Countertops plus Center Island. Porcelain tile throughout. This quiet neighborhood is surrounded by preserves, including Robinson Preserve with access just a couple of blocks away. Watch eagles, osprey, roseate spoonbills, pelicans and more. Easy access to the mainland for full time residents commuting. The Community Clubhouse has a fitness center and sauna, billiard table, tennis & pickle ball courts, a large pool and grilling area. A dog friendly community. HOA fees includes lawn maintenance and shrubs around the house. HOA fee includes taking care of your lawn and shrubs and Community amenities.
Location
State FL
County Manatee
Community Perico Isles
Zoning PDR
Interior
Interior Features Ceiling Fans(s), High Ceilings, Living Room/Dining Room Combo, Primary Bedroom Main Floor, Skylight(s), Solid Surface Counters, Solid Wood Cabinets, Split Bedroom, Thermostat, Walk-In Closet(s), Window Treatments
Heating Electric
Cooling Central Air
Flooring Tile
Furnishings Unfurnished
Fireplace false
Appliance Convection Oven, Cooktop, Dishwasher, Disposal, Dryer, Electric Water Heater, Exhaust Fan, Refrigerator, Washer, Water Filtration System
Laundry Electric Dryer Hookup, In Garage, Washer Hookup
Exterior
Exterior Feature Private Mailbox, Sidewalk, Sliding Doors
Garage Spaces 2.0
Pool Heated, In Ground, Lap, Salt Water, Screen Enclosure, Solar Heat
Community Features Association Recreation - Owned, Clubhouse, Deed Restrictions, Fitness Center, Pool, Sidewalks, Special Community Restrictions, Tennis Courts
Utilities Available BB/HS Internet Available, Cable Available, Electricity Connected, Sewer Connected, Street Lights, Underground Utilities, Water Connected
Amenities Available Clubhouse, Fence Restrictions, Fitness Center, Lobby Key Required, Pickleball Court(s), Pool, Recreation Facilities, Sauna, Tennis Court(s)
Waterfront Description Lake
View Y/N 1
Water Access 1
Water Access Desc Lake
View Water
Roof Type Shingle
Porch Enclosed, Patio, Screened
Attached Garage true
Garage true
Private Pool Yes
Building
Lot Description Corner Lot
Story 1
Entry Level One
Foundation Slab
Lot Size Range 0 to less than 1/4
Sewer Public Sewer
Water Public
Structure Type Block
New Construction false
Construction Status Inspections
Others
Pets Allowed Dogs OK
HOA Fee Include Common Area Taxes,Pool,Escrow Reserves Fund,Maintenance Grounds,Management,Pool,Private Road,Recreational Facilities
Senior Community No
Pet Size Extra Large (101+ Lbs.)
Ownership Fee Simple
Monthly Total Fees $276
Acceptable Financing Cash, Conventional
Membership Fee Required Required
Listing Terms Cash, Conventional
Num of Pet 10+
Special Listing Condition None
Read Less

© 2024 My Florida Regional MLS DBA Stellar MLS. All Rights Reserved.
Bought with WAGNER REALTY




