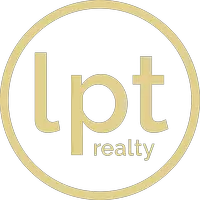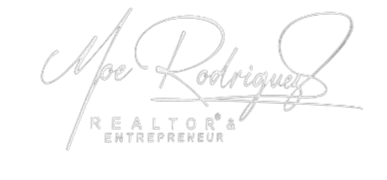For more information regarding the value of a property, please contact us for a free consultation.
3649 VEGA CREEK DR Saint Cloud, FL 34772
Want to know what your home might be worth? Contact us for a FREE valuation!

Our team is ready to help you sell your home for the highest possible price ASAP
Key Details
Sold Price $449,000
Property Type Single Family Home
Sub Type Single Family Residence
Listing Status Sold
Purchase Type For Sale
Square Footage 2,230 sqft
Price per Sqft $201
Subdivision Whaleys Creek Ph 3
MLS Listing ID O6059193
Sold Date 10/28/22
Bedrooms 4
Full Baths 2
Construction Status Financing,Inspections
HOA Fees $77/mo
HOA Y/N Yes
Originating Board Stellar MLS
Year Built 2020
Annual Tax Amount $3,149
Lot Size 7,840 Sqft
Acres 0.18
Property Description
Receive up to $8000 towards closing when you purchase this home and use our preferred Lender. Ask for complete details. Beautiful 4 Bed 2 Bath Home built by Lennar in 2020 nestled in the Whaley's Creek subdivision of St. Cloud. With natural preserve facing backyard and recent updates since original purchase including: upgraded front door, rain gutters, and custom entertainment wall w/ electric fireplace, recessed and pendant lighting.
Open floorplan, lovely modern kitchen with large island and quartz counter tops and custom subway tile backsplash. Master bath has soaking tub and stand up shower w/dual vanity sinks. Screened lanai overlooking the mature natural preserve. This home is essentially new as it was just built in 2020. take advantage of the custom upgrades and transferrable warranties. Schedule your showing today.
Location
State FL
County Osceola
Community Whaleys Creek Ph 3
Zoning R-1
Interior
Interior Features Built-in Features, Ceiling Fans(s), High Ceilings, Kitchen/Family Room Combo, Master Bedroom Main Floor, Split Bedroom, Walk-In Closet(s)
Heating Central
Cooling Central Air
Flooring Tile
Fireplace false
Appliance Dishwasher, Range, Refrigerator
Exterior
Exterior Feature Rain Gutters
Garage Spaces 2.0
Utilities Available Cable Connected, Electricity Connected, Public
Roof Type Shingle
Porch Enclosed, Screened
Attached Garage true
Garage true
Private Pool No
Building
Story 1
Entry Level One
Foundation Slab
Lot Size Range 0 to less than 1/4
Builder Name Lennar
Sewer Public Sewer
Water Public
Structure Type Block
New Construction false
Construction Status Financing,Inspections
Others
Pets Allowed Yes
HOA Fee Include Common Area Taxes, Other
Senior Community No
Ownership Fee Simple
Monthly Total Fees $77
Acceptable Financing Cash, Conventional, FHA, VA Loan
Membership Fee Required Required
Listing Terms Cash, Conventional, FHA, VA Loan
Special Listing Condition None
Read Less

© 2025 My Florida Regional MLS DBA Stellar MLS. All Rights Reserved.
Bought with CHARLES RUTENBERG REALTY ORLANDO




