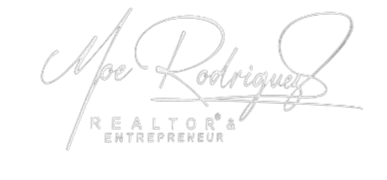For more information regarding the value of a property, please contact us for a free consultation.
1235 COUNTRY CLUB OAKS CIR Orlando, FL 32804
Want to know what your home might be worth? Contact us for a FREE valuation!

Our team is ready to help you sell your home for the highest possible price ASAP
Key Details
Sold Price $650,000
Property Type Townhouse
Sub Type Townhouse
Listing Status Sold
Purchase Type For Sale
Square Footage 2,513 sqft
Price per Sqft $258
Subdivision Country Club Oaks Twnhms Unit 03
MLS Listing ID O6027192
Sold Date 10/06/22
Bedrooms 3
Full Baths 2
Half Baths 1
HOA Fees $277/ann
HOA Y/N Yes
Originating Board Stellar MLS
Year Built 2003
Annual Tax Amount $3,233
Lot Size 3,484 Sqft
Acres 0.08
Property Description
Beautiful three-bedroom townhome in the private gated community Country Club Oaks. Gorgeous mature live oaks line the streets and canopy the neighborhood. Located just minutes from downtown Orlando and easy access to Winter Park, Maitland and other surrounding areas without having to go on I-4! Features include an open floor plan with hardwood floors in the main living areas, tall ceilings with beautiful beams, fireplace and tons of storage in custom-finished walk-in closets. The eat-in kitchen is equipped with granite countertops, custom wood cabinets and stainless steel appliances. Additional flex area downstairs that can be used for dining, living, office or exercise space. There is also a full laundry room as you enter from the two-car garage as well as a half bath. Upstairs you will find a large master retreat with coffee bar area, large custom finished walk-in closet, and double vanity bath with walk-in shower and garden tub. Two additional bedrooms and bath complete the upstairs. The home has been pre-engineered for an elevator if desired. Out back has a large deck and fenced-in yard overlooking the conservation area creating a tranquil setting to enjoy barbecuing or relaxing with friends.
Location
State FL
County Orange
Community Country Club Oaks Twnhms Unit 03
Zoning PD
Interior
Interior Features Ceiling Fans(s), Crown Molding, Eat-in Kitchen, Kitchen/Family Room Combo, Master Bedroom Upstairs, Open Floorplan, Solid Wood Cabinets, Stone Counters, Walk-In Closet(s)
Heating Central, Electric
Cooling Central Air
Flooring Carpet, Ceramic Tile, Wood
Fireplaces Type Gas, Family Room
Fireplace true
Appliance Built-In Oven, Dishwasher, Disposal, Exhaust Fan, Gas Water Heater, Microwave, Refrigerator
Exterior
Exterior Feature French Doors, Irrigation System, Rain Gutters
Parking Features Garage Door Opener
Garage Spaces 2.0
Community Features Deed Restrictions, Gated
Utilities Available BB/HS Internet Available, Cable Available, Fire Hydrant
View Garden, Park/Greenbelt
Roof Type Shingle
Porch Deck, Patio, Porch
Attached Garage true
Garage true
Private Pool No
Building
Lot Description Conservation Area, City Limits
Entry Level Two
Foundation Slab
Lot Size Range 0 to less than 1/4
Sewer Public Sewer
Water Public
Architectural Style Traditional
Structure Type Block
New Construction false
Schools
Elementary Schools Lake Silver Elem
Middle Schools College Park Middle
High Schools Edgewater High
Others
Pets Allowed Yes
HOA Fee Include Maintenance Grounds
Senior Community No
Ownership Fee Simple
Monthly Total Fees $277
Membership Fee Required Required
Num of Pet 2
Special Listing Condition None
Read Less

© 2024 My Florida Regional MLS DBA Stellar MLS. All Rights Reserved.
Bought with ROAM FLORIDA REALTY LLC
Learn More About LPT Realty





