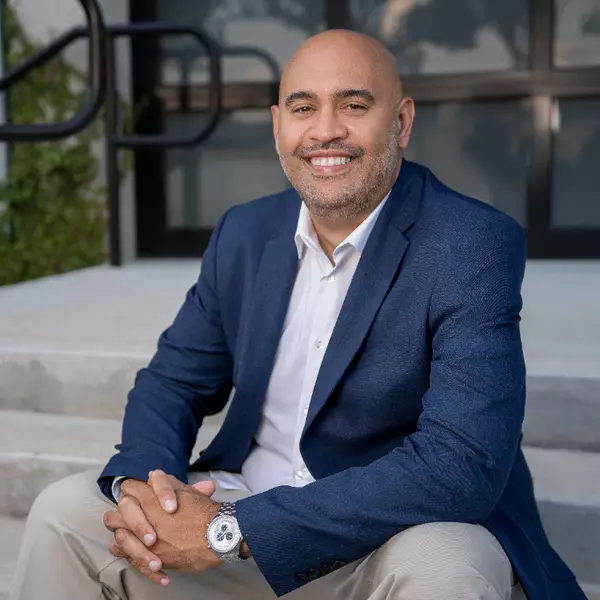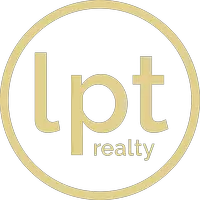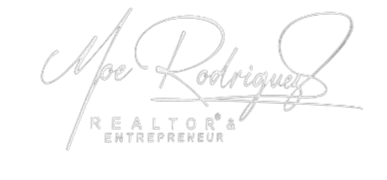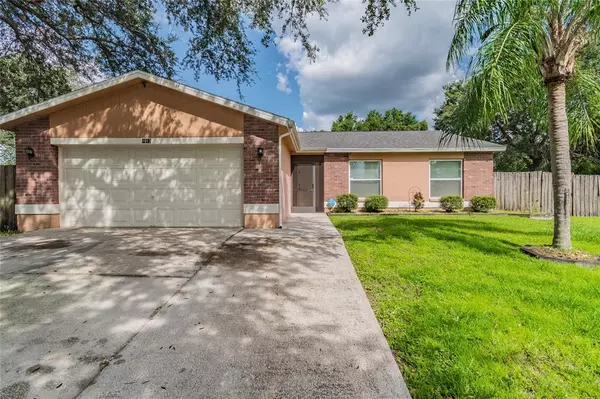For more information regarding the value of a property, please contact us for a free consultation.
1012 RED OAK CIR Brandon, FL 33511
Want to know what your home might be worth? Contact us for a FREE valuation!

Our team is ready to help you sell your home for the highest possible price ASAP
Key Details
Sold Price $350,000
Property Type Single Family Home
Sub Type Single Family Residence
Listing Status Sold
Purchase Type For Sale
Square Footage 1,554 sqft
Price per Sqft $225
Subdivision Heather Lakes Unit Ix
MLS Listing ID T3318720
Sold Date 08/20/21
Bedrooms 4
Full Baths 2
Construction Status Financing
HOA Y/N No
Year Built 1987
Annual Tax Amount $1,583
Lot Size 7,405 Sqft
Acres 0.17
Lot Dimensions 70x105
Property Description
Located conveniently in the heart of Brandon, you do not want to miss this charming POOL & SPA home located in the Heather Lakes community. NO HOA OR CDD FEES HERE!! This home features over 1,550 square feet of living space, 4 bedrooms, 2 full baths, sits on an oversized corner lot with tons of room in the completely fenced backyard for the kids to run and play, all windows were replaced with Low-E double pane for energy efficiency, a newer Roof ‘19, and has everything you could ask for… Everything opens up to a vaulted ceiling in the extra-large living room for the whole family to enjoy. The dining area accommodates a large setting for those big family dinners. This is enhanced by the view of the screened and caged inground pool with spa that is covered in decorative natural stone. You're going to love the extra-large covered lanai to accept the pool parties and cookouts for the family and guests. The kitchen is conveniently laid out for the family chef with eat in space. Loads of cabinets and counters accents it all for the chef. Split bedrooms allow the privacy that you desire. Master suite is privately located with a large walk-in closet and master bath en suite for mom and dad. Enjoy the cozy stone fireplace in the living room. The large inground pool and spa was newly screened in the fall of 2018 and with the privacy fenced backyard provides seclusion. Heather Lakes is a wonderful community ideally located near schools, shopping, dining, and entertainment. An easy commute to Selmon Expressway, I - 75 and I - 275 makes this home convenient to everywhere including MacDill AFB, Tampa, St. Pete and Bradenton - Sarasota, and Gulf beaches.
Location
State FL
County Hillsborough
Community Heather Lakes Unit Ix
Zoning PD
Interior
Interior Features Cathedral Ceiling(s), Ceiling Fans(s), High Ceilings, Open Floorplan, Split Bedroom, Thermostat, Walk-In Closet(s)
Heating Central, Electric
Cooling Central Air
Flooring Carpet, Laminate, Tile, Wood
Fireplaces Type Living Room, Wood Burning
Fireplace true
Appliance Dishwasher, Disposal, Electric Water Heater, Microwave, Range, Refrigerator
Exterior
Exterior Feature Fence, Sidewalk, Sliding Doors
Parking Features Garage Door Opener
Garage Spaces 2.0
Fence Wood
Pool Gunite, In Ground
Utilities Available Electricity Connected, Public, Sewer Connected, Water Connected
View Trees/Woods, Water
Roof Type Shingle
Porch Covered, Deck, Rear Porch, Screened
Attached Garage true
Garage true
Private Pool Yes
Building
Lot Description In County, Sidewalk, Paved
Story 1
Entry Level One
Foundation Slab
Lot Size Range 0 to less than 1/4
Sewer Public Sewer
Water Public
Structure Type Block,Stone,Stucco
New Construction false
Construction Status Financing
Schools
Elementary Schools Mintz-Hb
Middle Schools Mclane-Hb
High Schools Brandon-Hb
Others
Pets Allowed Yes
Senior Community No
Ownership Fee Simple
Acceptable Financing Cash, Conventional, FHA, VA Loan
Listing Terms Cash, Conventional, FHA, VA Loan
Special Listing Condition None
Read Less

© 2024 My Florida Regional MLS DBA Stellar MLS. All Rights Reserved.
Bought with THE BASEL HOUSE




