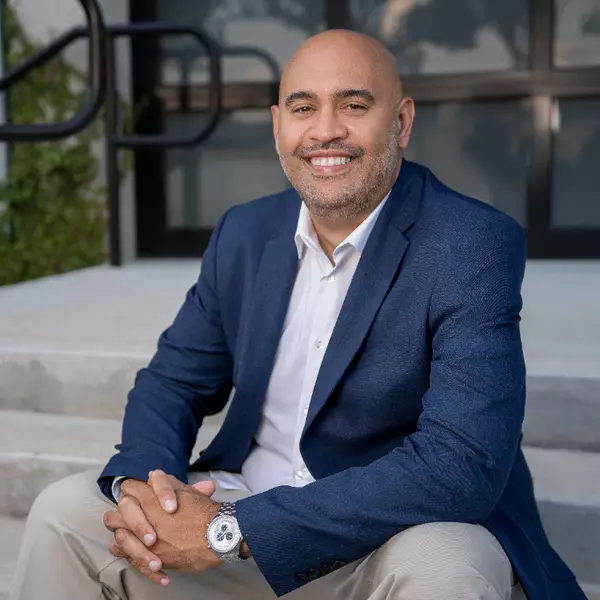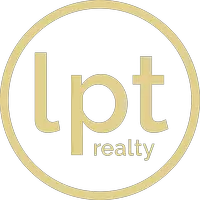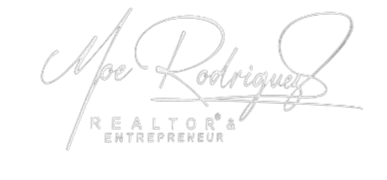For more information regarding the value of a property, please contact us for a free consultation.
2046 COUNTRY SIDE CIR N Orlando, FL 32804
Want to know what your home might be worth? Contact us for a FREE valuation!

Our team is ready to help you sell your home for the highest possible price ASAP
Key Details
Sold Price $300,000
Property Type Townhouse
Sub Type Townhouse
Listing Status Sold
Purchase Type For Sale
Square Footage 1,512 sqft
Price per Sqft $198
Subdivision Country Club Townhouse Estates Sec 6
MLS Listing ID O5760539
Sold Date 02/28/19
Bedrooms 2
Full Baths 2
Construction Status Appraisal,Financing
HOA Fees $52/ann
HOA Y/N Yes
Year Built 1973
Annual Tax Amount $2,033
Lot Dimensions 37x105
Property Description
This lovingly maintained town home shows pride of ownership throughout! Roof was replaced in 2012. Entire home was rewired and new electrical panels were installed in 2012. All new remote controlled ceiling fans. The plantation shutters, crown molding and wood floors provide a very warm feeling. The kitchen with granite counters, solid wood cabinets, easy close drawers and breakfast bar is open to the cozy family room. The master suite features crown molding, plantation shutters an extra large walk in closet, large walk in shower and a separate vanity area. The split bedroom plan is very convenient for overnight guests. Large (33x12) privacy walled patio is wonderful for grilling, entertainment or just enjoying the great outdoors! Lots of storage including a huge walk up attic! Two car garage attached. Being close to Downtown Orlando, College Park, I-4 and the 408 makes this a convenient place to call home!
Location
State FL
County Orange
Community Country Club Townhouse Estates Sec 6
Zoning R-3B
Direction N
Rooms
Other Rooms Family Room, Formal Living Room Separate
Interior
Interior Features Ceiling Fans(s), Crown Molding, Living Room/Dining Room Combo, Split Bedroom, Walk-In Closet(s)
Heating Central
Cooling Central Air
Flooring Ceramic Tile, Parquet, Wood
Fireplace false
Appliance Dishwasher, Disposal, Electric Water Heater, Microwave, Range, Refrigerator
Laundry In Garage
Exterior
Exterior Feature Irrigation System, Sidewalk, Sprinkler Metered
Garage Spaces 2.0
Pool Indoor
Community Features Deed Restrictions
Utilities Available Cable Available, Electricity Available, Public, Sprinkler Meter, Street Lights
Roof Type Membrane,Shingle
Porch Deck, Patio, Porch
Attached Garage true
Garage true
Private Pool No
Building
Lot Description City Limits, Near Public Transit
Entry Level One
Foundation Slab
Lot Size Range Up to 10,889 Sq. Ft.
Sewer Public Sewer
Water Public
Structure Type Block
New Construction false
Construction Status Appraisal,Financing
Schools
Elementary Schools Lake Silver Elem
Middle Schools College Park Middle
High Schools Edgewater High
Others
Pets Allowed Yes
HOA Fee Include Maintenance Grounds
Senior Community No
Ownership Fee Simple
Acceptable Financing Cash, Conventional
Membership Fee Required Required
Listing Terms Cash, Conventional
Special Listing Condition None
Read Less

© 2024 My Florida Regional MLS DBA Stellar MLS. All Rights Reserved.
Bought with KELLER WILLIAMS AT THE PARKS
Learn More About LPT Realty



