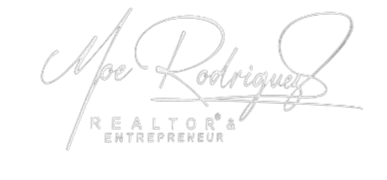583 SUMMERWOOD DR Minneola, FL 34715

UPDATED:
12/24/2024 03:54 PM
Key Details
Property Type Single Family Home
Sub Type Single Family Residence
Listing Status Pending
Purchase Type For Sale
Square Footage 2,468 sqft
Price per Sqft $222
Subdivision Minneola Waterford Landing Sub
MLS Listing ID G5090288
Bedrooms 4
Full Baths 3
Construction Status No Contingency
HOA Fees $450/ann
HOA Y/N Yes
Originating Board Stellar MLS
Year Built 2004
Annual Tax Amount $2,032
Lot Size 0.660 Acres
Acres 0.66
Property Description
Inside, the home features an open floor plan that emphasizes natural light and functional space. The large kitchen is a dream, with granite countertops, stainless steel appliances, and a central island that's perfect for meal preparation and entertaining. The living areas flow seamlessly, creating an inviting atmosphere for both daily life and hosting guests.
The spacious master suite offers a peaceful escape, complete with an en-suite bath, soaking tub, and walk-in closet. The three additional bedrooms provide ample space for family or visitors, and the three full bathrooms ensure privacy and convenience for everyone.
Outside, the backyard is designed for enjoyment and relaxation. A beautifully pavered walkway winds through lush landscaping, offering a perfect spot for outdoor gatherings or quiet moments. As part of a community with access to a private dock on the Clermont Chain of Lakes, you can easily enjoy boating, fishing, and the serene beauty of the water. This well-maintained home is a rare find, offering an idyllic lakeside lifestyle with a low HOA, ample outdoor space, and a prime location just minutes from local shops, dining, and schools.
Whether you're looking to unwind in a peaceful setting or explore the beauty of the Chain of Lakes, this home has it all. Don't miss your chance to own this stunning property—schedule a tour today!
Location
State FL
County Lake
Community Minneola Waterford Landing Sub
Zoning RSF-2
Interior
Interior Features Ceiling Fans(s), Kitchen/Family Room Combo, Primary Bedroom Main Floor, Split Bedroom, Thermostat, Tray Ceiling(s), Walk-In Closet(s), Window Treatments
Heating Electric
Cooling Central Air
Flooring Carpet, Ceramic Tile
Fireplace false
Appliance Convection Oven, Dishwasher, Disposal, Dryer, Electric Water Heater, Exhaust Fan, Microwave, Refrigerator, Washer
Laundry Inside
Exterior
Exterior Feature Private Mailbox, Sidewalk
Parking Features Driveway, Ground Level, Oversized
Garage Spaces 2.0
Utilities Available BB/HS Internet Available, Cable Connected, Electricity Connected, Phone Available, Public, Street Lights, Water Connected
Water Access Yes
Water Access Desc Lake - Chain of Lakes
Roof Type Shingle
Attached Garage true
Garage true
Private Pool No
Building
Story 1
Entry Level One
Foundation Slab
Lot Size Range 1/2 to less than 1
Sewer Septic Tank
Water Public
Structure Type Block
New Construction false
Construction Status No Contingency
Schools
Elementary Schools Aurelia Cole Academy
Middle Schools Aurelia Cole Academy
High Schools South Lake High
Others
Pets Allowed Yes
Senior Community No
Ownership Fee Simple
Monthly Total Fees $37
Acceptable Financing Cash, Conventional, FHA, VA Loan
Membership Fee Required Required
Listing Terms Cash, Conventional, FHA, VA Loan
Special Listing Condition None

Learn More About LPT Realty





