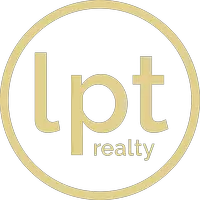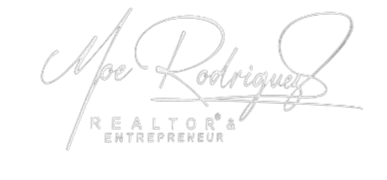119 BUCK CT Casselberry, FL 32707
UPDATED:
12/16/2024 11:34 PM
Key Details
Property Type Single Family Home
Sub Type Single Family Residence
Listing Status Pending
Purchase Type For Sale
Square Footage 1,516 sqft
Price per Sqft $207
Subdivision Deer Run Unit 6
MLS Listing ID S5116945
Bedrooms 3
Full Baths 2
Construction Status Financing,Inspections
HOA Fees $180/ann
HOA Y/N Yes
Originating Board Stellar MLS
Year Built 1982
Annual Tax Amount $1,350
Lot Size 0.310 Acres
Acres 0.31
Property Description
Location
State FL
County Seminole
Community Deer Run Unit 6
Zoning PUD
Interior
Interior Features Ceiling Fans(s), Eat-in Kitchen, High Ceilings, Primary Bedroom Main Floor, Split Bedroom, Vaulted Ceiling(s), Walk-In Closet(s), Window Treatments
Heating Central, Electric
Cooling Central Air
Flooring Carpet, Laminate, Other
Fireplaces Type Living Room, Stone, Wood Burning
Fireplace true
Appliance Dishwasher, Dryer, Microwave, Refrigerator, Washer
Laundry Electric Dryer Hookup, In Garage, Washer Hookup
Exterior
Exterior Feature Irrigation System, Private Mailbox, Rain Gutters, Sidewalk
Parking Features Driveway, Off Street
Garage Spaces 2.0
Fence Chain Link
Utilities Available Cable Available, Electricity Connected, Other, Phone Available, Public, Sewer Connected, Water Connected
Waterfront Description Pond
View Y/N Yes
View Park/Greenbelt, Trees/Woods, Water
Roof Type Shingle
Porch Covered, Enclosed, Patio, Rear Porch, Screened
Attached Garage true
Garage true
Private Pool No
Building
Lot Description City Limits, Sidewalk, Paved
Story 1
Entry Level One
Foundation Block, Slab
Lot Size Range 1/4 to less than 1/2
Sewer Public Sewer
Water Canal/Lake For Irrigation, Public
Structure Type Block,Concrete,Stucco
New Construction false
Construction Status Financing,Inspections
Schools
Elementary Schools Sterling Park Elementary
Middle Schools Tuskawilla Middle
High Schools Lake Howell High
Others
Pets Allowed Yes
Senior Community No
Ownership Fee Simple
Monthly Total Fees $15
Acceptable Financing Cash
Membership Fee Required Required
Listing Terms Cash
Special Listing Condition Probate Listing





