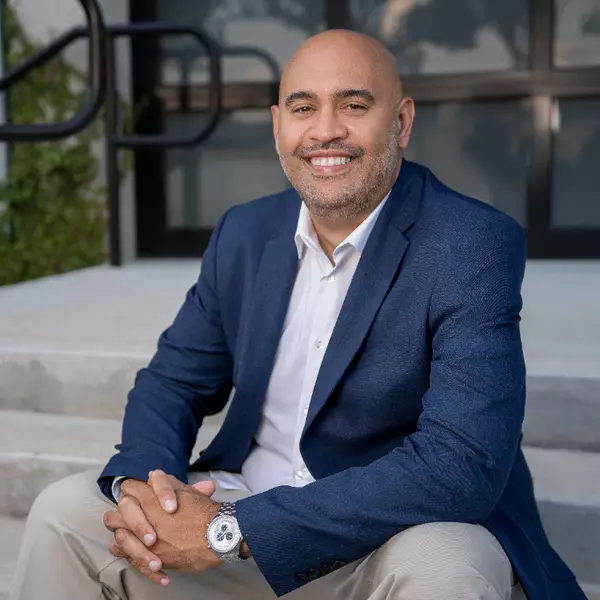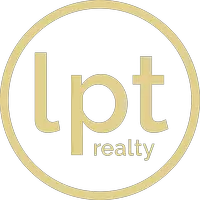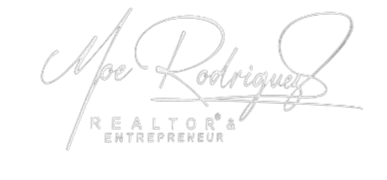14 ABERDEEN CIR Leesburg, FL 34788

UPDATED:
12/05/2024 11:08 PM
Key Details
Property Type Single Family Home
Sub Type Single Family Residence
Listing Status Active
Purchase Type For Sale
Square Footage 1,320 sqft
Price per Sqft $157
Subdivision Scottish Highlands Ph A & Aa
MLS Listing ID G5089818
Bedrooms 2
Full Baths 2
HOA Fees $200/mo
HOA Y/N Yes
Originating Board Stellar MLS
Year Built 1986
Annual Tax Amount $1,165
Lot Size 7,405 Sqft
Acres 0.17
Lot Dimensions 75x100
Property Description
neighborhood, as it backs up to a forest for extra privacy. The kitchen anchors the center of the floorplan and includes lots of cabinet
space. The kitchen also has a pass-thru window to the amazing Florida room, which gives you bonus space to entertain and lounge
in comfort. Just steps away, you can sit on the back patio and admire the beautiful park-like backyard. Primary bedroom includes an
ensuite with a step-in shower and a walk-in closet. Down the hall, you’ll find a spacious guest room and another full bathroom. Large
laundry/mudroom (with backyard access), and the attached garage has floor-to-ceiling storage options -- with plenty of room for your
workshop. Some furnishings are negotiable, too! Scottish Highlands is nestled between Lake Eustis and Lake Harris in Central
Florida’s famous Chain-of-Lakes. Residents here have access to amenities like an indoor Olympic-sized heated pool, an outdoor
pool, tennis/pickleball courts, a clubhouse, a fitness center, two community centers and more. You’ll be less than 10 mins from Publix
and all the restaurants & retail shops along Hwy 441. Of course, there are also countless opportunities for hiking, golfing, boating and
fishing just minutes from your front door.
Location
State FL
County Lake
Community Scottish Highlands Ph A & Aa
Zoning RES
Rooms
Other Rooms Florida Room, Inside Utility
Interior
Interior Features Ceiling Fans(s), Split Bedroom, Walk-In Closet(s)
Heating Central, Natural Gas
Cooling Central Air
Flooring Carpet, Laminate, Tile
Fireplace false
Appliance Dishwasher, Disposal, Dryer, Gas Water Heater, Microwave, Range, Range Hood, Refrigerator, Washer
Laundry Laundry Room
Exterior
Exterior Feature Awning(s), Irrigation System, Rain Gutters, Storage
Parking Features Driveway, Garage Door Opener, Workshop in Garage
Garage Spaces 1.0
Community Features Buyer Approval Required, Clubhouse, Community Mailbox, Deed Restrictions, Fitness Center, Golf Carts OK, Pool, Tennis Courts
Utilities Available BB/HS Internet Available, Cable Available, Electricity Available, Natural Gas Available, Phone Available, Public
Amenities Available Clubhouse, Fitness Center, Pickleball Court(s), Pool, Recreation Facilities, Security, Shuffleboard Court, Tennis Court(s)
View Trees/Woods
Roof Type Shingle
Porch Covered, Enclosed, Front Porch, Porch, Screened
Attached Garage true
Garage true
Private Pool No
Building
Lot Description Cleared, In County, Paved
Entry Level One
Foundation Slab
Lot Size Range 0 to less than 1/4
Sewer Public Sewer
Water Public
Architectural Style Ranch
Structure Type Vinyl Siding
New Construction false
Others
Pets Allowed Yes
HOA Fee Include Cable TV,Pool
Senior Community Yes
Ownership Condominium
Monthly Total Fees $200
Acceptable Financing Cash, Conventional, FHA, VA Loan
Membership Fee Required Required
Listing Terms Cash, Conventional, FHA, VA Loan
Special Listing Condition None

Learn More About LPT Realty





