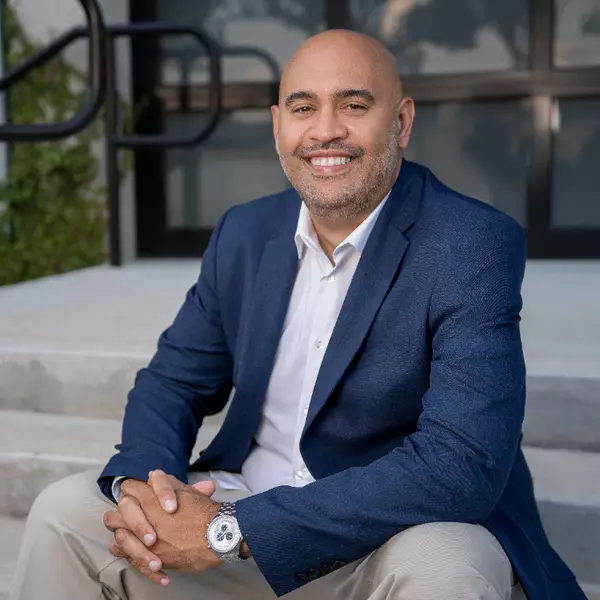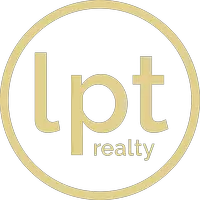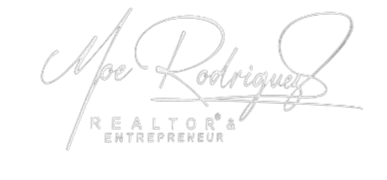4100 SE 53RD CT Trenton, FL 32693

UPDATED:
12/21/2024 03:06 AM
Key Details
Property Type Manufactured Home
Sub Type Manufactured Home - Post 1977
Listing Status Active
Purchase Type For Sale
Square Footage 1,584 sqft
Price per Sqft $170
Subdivision The Lakes
MLS Listing ID GC526334
Bedrooms 3
Full Baths 2
HOA Y/N No
Originating Board Stellar MLS
Year Built 1995
Annual Tax Amount $910
Lot Size 5.000 Acres
Acres 5.0
Property Description
Location
State FL
County Gilchrist
Community The Lakes
Zoning A-2
Interior
Interior Features Ceiling Fans(s), Skylight(s), Walk-In Closet(s)
Heating Central, Electric
Cooling Central Air
Flooring Carpet, Linoleum, Tile, Vinyl
Fireplaces Type Wood Burning
Furnishings Unfurnished
Fireplace true
Appliance Dishwasher, Dryer, Range, Refrigerator, Washer
Laundry Inside
Exterior
Exterior Feature Other
Parking Features Open
Utilities Available Electricity Connected, Propane
View Trees/Woods
Roof Type Metal
Porch Covered, Front Porch, Rear Porch, Side Porch
Garage false
Private Pool No
Building
Lot Description Cleared
Story 1
Entry Level One
Foundation Crawlspace
Lot Size Range 5 to less than 10
Sewer Septic Tank
Water Well
Structure Type Vinyl Siding
New Construction false
Schools
Elementary Schools Trenton Elementary School-Gc
Middle Schools Trenton High School-Gc
High Schools Trenton High School-Gc
Others
Senior Community No
Ownership Fee Simple
Acceptable Financing Cash, Conventional, FHA, VA Loan
Listing Terms Cash, Conventional, FHA, VA Loan
Special Listing Condition None

Learn More About LPT Realty





