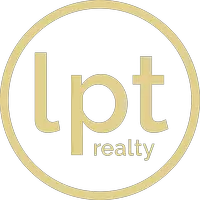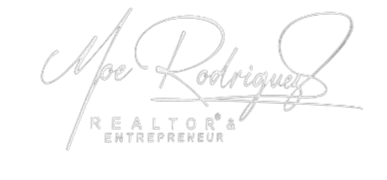1104 HAMLIN AVE Howey In The Hills, FL 34737
UPDATED:
11/30/2024 07:16 PM
Key Details
Property Type Single Family Home
Sub Type Single Family Residence
Listing Status Pending
Purchase Type For Sale
Square Footage 1,839 sqft
Price per Sqft $208
Subdivision Griffin Village
MLS Listing ID G5088873
Bedrooms 3
Full Baths 2
Construction Status Appraisal,Financing,Inspections
HOA Y/N No
Originating Board Stellar MLS
Year Built 1995
Annual Tax Amount $6,354
Lot Size 0.280 Acres
Acres 0.28
Property Description
HUD property. Open to owner occ, non-profits & Govt’ agencies only. No Investors at this time. FHA insurable subject to FHA appraisal. Qualifies for FHA $100 program and FHA203K – contact your lender for details. Buyer selects Closing Agent. AS-IS only. Seller provides no guarantees, warranties or repairs. Buyer to verify all information including any possible violations, permits, HOA rules, zoning, etc.
Location
State FL
County Lake
Community Griffin Village
Zoning SF4
Rooms
Other Rooms Breakfast Room Separate, Den/Library/Office
Interior
Interior Features Ceiling Fans(s), Vaulted Ceiling(s), Walk-In Closet(s)
Heating Central
Cooling Central Air
Flooring Laminate, Tile, Wood
Fireplaces Type Living Room, Primary Bedroom
Furnishings Unfurnished
Fireplace true
Appliance Dishwasher, Disposal, Dryer, Refrigerator, Washer
Laundry Laundry Room
Exterior
Exterior Feature Irrigation System
Garage Spaces 2.0
Pool In Ground
Utilities Available Cable Available, Electricity Available, Phone Available, Sewer Available
View Garden, Pool
Roof Type Shingle
Porch Screened
Attached Garage true
Garage true
Private Pool Yes
Building
Lot Description Cul-De-Sac, Paved
Entry Level One
Foundation Slab
Lot Size Range 1/4 to less than 1/2
Sewer Public Sewer
Water Public
Structure Type Block,Stucco
New Construction false
Construction Status Appraisal,Financing,Inspections
Schools
Elementary Schools Astatula Elem
Middle Schools Tavares Middle
High Schools Tavares High
Others
Senior Community No
Ownership Fee Simple
Acceptable Financing Cash, Conventional, FHA, USDA Loan, VA Loan
Listing Terms Cash, Conventional, FHA, USDA Loan, VA Loan
Special Listing Condition Government Owned





