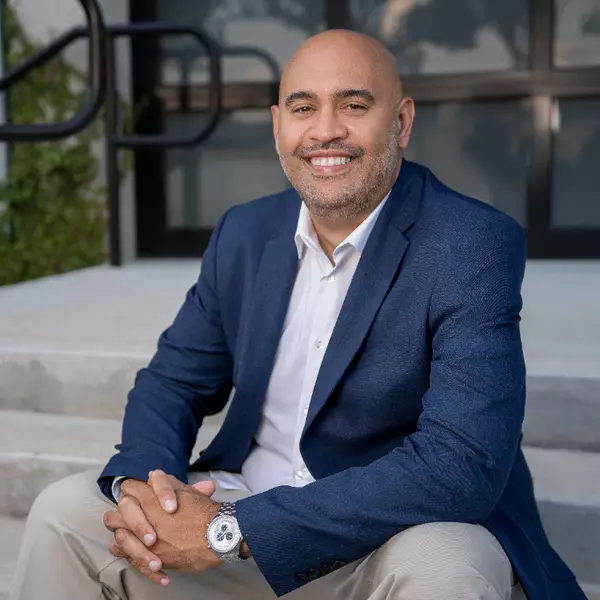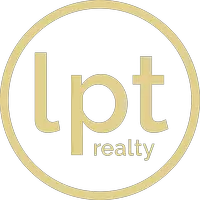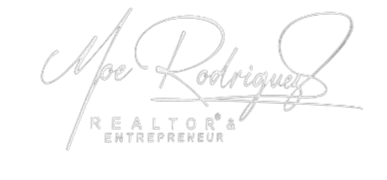13613 TRENTINO ST Venice, FL 34293

UPDATED:
12/16/2024 01:06 AM
Key Details
Property Type Single Family Home
Sub Type Single Family Residence
Listing Status Pending
Purchase Type For Sale
Square Footage 2,489 sqft
Price per Sqft $353
Subdivision Islandwalk/The West Villages P
MLS Listing ID A4626003
Bedrooms 3
Full Baths 3
Construction Status Other Contract Contingencies
HOA Fees $1,137/qua
HOA Y/N Yes
Originating Board Stellar MLS
Year Built 2018
Annual Tax Amount $9,633
Lot Size 8,712 Sqft
Acres 0.2
Property Description
From the moment you arrive at 13613 Trentino St, you will immediately feel the warm Caribbean Coastal feel that this home exudes. Take note of the enhanced tropical landscaping, extended walkway and custom stained tongue and groove front entryway ceiling that invites you into a world of comfortable, understated luxury.
As you ascend through the fully leaded glass front door you will immediately take notice of the beautiful dark hardwood flooring offset by the soft Blanc walls throughout the main living areas. Although we will let the pictures speak for themselves, you will soon realize that you are not stepping into just another home, but rather a creation of a carefully planned sanctuary.
The Highly Upgraded Chef's Kitchen, Dining Room and Great Room blend cohesively to create what is the epitome of open concept living. Slide the zero corner doors into the wall and step out into the beautiful, covered lanai which features a custom stacked stone full wall fireplace, media center and rustic beamed ceiling. Beyond that you have outdoor dining space and a firepit to relax and unwind after a full day of activities at all of the amenities offered in Islandwalk, or from doing nothing at all but enjoying the new life you have created. The Southern exposure assures you majestic sunrises, soothing sunsets and sun throughout the entire day.
The Expansive Owner's Suite offers a custom designed focal wall, tray ceiling, En-Suite bathroom with oversized walk-in shower and closet. There are 2 other bedrooms and 2 bathrooms strategically placed on opposite corners of the home to provide ultimately privacy for the owners, their family, and their guests.
The Office/Flex Room offers 8ft high 16 panel glass French Doors that provide just the right amount of privacy to work from home. Esthetically, it features a custom designed coffered ceiling with recessed lighting and chandelier. Crown Molding and Custom Woodwork can be found throughout the home.
The home is fully protected with high impact glass on each of the windows and Storm Smart Kevlar shades at every outside entrance. There are too many options and features in this home to be able to provide in this forum, but we will gladly provide you with a copy of the original build sheet, and subsequent upgrades, as in addition to being the listing agents we are also the owners of this home.
There are times in our journey through life when we really hoped for something, aspired for something, but for whatever reason either life got in the way, or we just waited too long or didn't take the chance, and it was lost. If this has happened to you in your search of the perfect home, we believe you may have just been given a second chance.
Whatever your journey is, make it a memorable one !
Location
State FL
County Sarasota
Community Islandwalk/The West Villages P
Zoning V
Interior
Interior Features Ceiling Fans(s), Coffered Ceiling(s), Crown Molding, In Wall Pest System, Open Floorplan, Solid Surface Counters, Split Bedroom, Tray Ceiling(s), Walk-In Closet(s), Window Treatments
Heating Electric
Cooling Central Air
Flooring Carpet, Hardwood, Tile
Fireplaces Type Electric
Fireplace true
Appliance Bar Fridge, Built-In Oven, Convection Oven, Cooktop, Dishwasher, Disposal, Dryer, Electric Water Heater, Exhaust Fan, Ice Maker, Microwave
Laundry Laundry Room
Exterior
Exterior Feature Hurricane Shutters, Irrigation System, Lighting, Rain Gutters, Shade Shutter(s), Sidewalk, Sliding Doors
Garage Spaces 3.0
Community Features Association Recreation - Owned, Buyer Approval Required, Clubhouse, Community Mailbox, Deed Restrictions, Dog Park, Fitness Center, Gated Community - Guard, Golf Carts OK, Irrigation-Reclaimed Water, Playground, Pool, Sidewalks, Tennis Courts
Utilities Available Public
Amenities Available Basketball Court, Clubhouse, Fence Restrictions, Fitness Center, Gated, Pickleball Court(s), Playground, Pool, Recreation Facilities, Spa/Hot Tub, Tennis Court(s)
View Y/N Yes
Roof Type Tile
Porch Covered, Screened
Attached Garage true
Garage true
Private Pool No
Building
Story 1
Entry Level One
Foundation Slab
Lot Size Range 0 to less than 1/4
Sewer Public Sewer
Water Public
Structure Type Stucco
New Construction false
Construction Status Other Contract Contingencies
Schools
Elementary Schools Taylor Ranch Elementary
Middle Schools Venice Area Middle
High Schools Venice Senior High
Others
Pets Allowed Cats OK, Dogs OK
HOA Fee Include Guard - 24 Hour,Common Area Taxes,Pool,Escrow Reserves Fund,Internet,Maintenance Grounds,Maintenance,Management
Senior Community No
Ownership Fee Simple
Monthly Total Fees $379
Acceptable Financing Cash, Conventional
Membership Fee Required Required
Listing Terms Cash, Conventional
Special Listing Condition None

Learn More About LPT Realty





