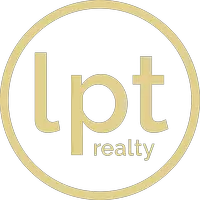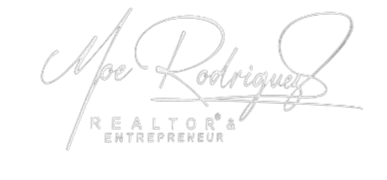964 ARUBA AVE Mulberry, FL 33860
UPDATED:
12/12/2024 05:10 AM
Key Details
Property Type Single Family Home
Sub Type Single Family Residence
Listing Status Active
Purchase Type For Sale
Square Footage 1,545 sqft
Price per Sqft $223
Subdivision Bridgeport Lakes
MLS Listing ID L4948109
Bedrooms 3
Full Baths 2
HOA Fees $900/ann
HOA Y/N Yes
Originating Board Stellar MLS
Year Built 2022
Annual Tax Amount $3,867
Lot Size 6,098 Sqft
Acres 0.14
Property Description
(1) Installed lamps on either side of the garage door. (House did not come with any)
(2) Installed lights with fans in all 3 bedrooms (House did not come with any lights in the ceiling)
(3) Changes all closet knobs from the wood knobs to decorative pewter knobs
(4) Installed washer and dryer (House did not come with any)
(5) Upgraded front bathroom with walk in shower, glass shower door and grab bars
(6) Screened the lanai
(7) Installed a ceiling fan in the lanai
(8) Finished the lanai floors with a beautiful epoxy finish
(9) Finished the garage floors AND front walkway with a beautiful epoxy finish
(10) Extended the front garden beds and sides of the house with edging and landscaping
(11) Added Banana tree, Citrus trees, peppers, thyme and other plants in the backyard
(12) Fenced the backyard
(13) Installed solar lights across the fence of the backyard (lights up the backyard at night)
(14) Installed solar pathway lights around the pathway to the front door and flowerbeds
(15) Paved the side of the house under the water valve connection
(16) Upgraded shower heads in both bathrooms and added Moen fixed and handheld shower.
(17) The beautifully designed open kitchen features SILESTONE QUARTZ countertops, Samsung stainless appliances, a walk-in pantry, and a spacious island that flows seamlessly into the dining café and gathering room.
(18) The living area, laundry room, and bathrooms are adorned with LUXURY VINYL PLANK FLOORING, while the bedrooms boast stain-resistant Mohawk carpet for added comfort.
(19) The owner's suite offers a walk-in wardrobe and a private en-suite bath with dual vanities, a tiled shower, and a closeted toilet.
(20) Additional highlights include a 2-car garage with a smart garage door opener, custom-fit window blinds, architectural shingles, and energy-efficient features like R-30 insulation, foam-injected block insulation, double-pane Low-E windows, a programmable thermostat, and LED lighting in the kitchen and gathering room.
Located just a short drive from Hwy 60, the Polk Parkway, and popular Central Florida attractions such as Disney, Universal Studios, Busch Gardens, and the Hard Rock Casino, this home offers convenient access to numerous employers, shopping centers, restaurants, airports, beaches, golf courses, and medical facilities.
With its modern design, energy-efficient features, and prime location, this home is an incredible opportunity to own a piece of paradise. FINANCING AVAILABLE: USDA 100% FINANCING, CONVENTIONAL, FHA and VA loans. DOWN PAYMENT ASSISTANCE AVAILABLE! Don’t miss out on this beautiful home—schedule your showing today!
Location
State FL
County Polk
Community Bridgeport Lakes
Interior
Interior Features Ceiling Fans(s), Eat-in Kitchen, High Ceilings, In Wall Pest System, Kitchen/Family Room Combo, Living Room/Dining Room Combo, Open Floorplan, Primary Bedroom Main Floor, Smart Home, Solid Wood Cabinets, Split Bedroom, Walk-In Closet(s), Window Treatments
Heating Central
Cooling Central Air
Flooring Carpet, Luxury Vinyl
Fireplace false
Appliance Dishwasher, Disposal, Microwave, Range, Refrigerator
Laundry Inside, Laundry Room
Exterior
Exterior Feature Irrigation System, Sliding Doors
Garage Spaces 2.0
Fence Fenced, Vinyl
Community Features Deed Restrictions
Utilities Available BB/HS Internet Available, Cable Connected, Public, Underground Utilities
Roof Type Shingle
Porch Covered, Front Porch, Rear Porch, Screened
Attached Garage true
Garage true
Private Pool No
Building
Entry Level One
Foundation Slab
Lot Size Range 0 to less than 1/4
Builder Name Highland Homes
Sewer Public Sewer
Water Public
Structure Type Block,Stucco
New Construction true
Schools
High Schools Mulberry High
Others
Pets Allowed Yes
Senior Community No
Ownership Fee Simple
Monthly Total Fees $75
Acceptable Financing Cash, Conventional, FHA, USDA Loan, VA Loan
Membership Fee Required Required
Listing Terms Cash, Conventional, FHA, USDA Loan, VA Loan
Special Listing Condition None





