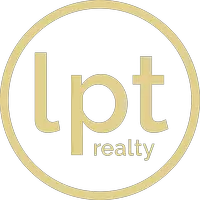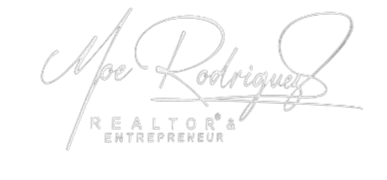200 COLONY POINT RD S Saint Petersburg, FL 33705

UPDATED:
09/17/2024 08:00 AM
Key Details
Property Type Single Family Home
Sub Type Single Family Residence
Listing Status Active
Purchase Type For Sale
Square Footage 3,360 sqft
Price per Sqft $876
Subdivision Bay Colony Estates
MLS Listing ID O6234302
Bedrooms 3
Full Baths 2
HOA Y/N No
Originating Board Stellar MLS
Year Built 1969
Annual Tax Amount $12,649
Lot Size 0.360 Acres
Acres 0.36
Lot Dimensions 116x150
Property Description
The exterior is concrete block, adorned with a new concrete tile roof, adding to the home’s refined aesthetic while enhancing its durability. This home boost mature landscaping.
This meticulously maintained and designed residence boasts an open floor plan that encourages both grand entertaining and intimate gatherings. Natural light pours in, accentuating the high-end finishes and thoughtful upgrades throughout. The chef’s kitchen is a culinary masterpiece, featuring top-of-the-line stainless steel appliances, exquisite granite countertops and backsplash, and a convenient butler’s kitchen equipped with a wine cooler, ample cabinet space, and an extra sink—ensuring that every meal is a delight against the backdrop of those spectacular water views. Unwind at your wet bar area with ice maker, sink and glass shelving.
Indulge in the updated opulent spa-like bathroom, complete with luxurious floor to ceiling marble, multiple water jets, and a tranquil ambiance that invites relaxation. Each spacious bedroom is a private retreat, thoughtfully oriented to maximize the breathtaking views, providing an oasis of calm and comfort.
Step outside to your personal paradise: a heated saltwater pool with a soothing hot tub surrounded by an expansive oversized paver patio, surrounded by lush, meticulously landscaped grounds. Enjoy the serene side yard and courtyard, perfect for your finding your zen.
With a newer private boat dock with lift, and opportunities for world-class fishing and frequent dolphin and manatee sightings right from your backyard, this home embodies the quintessential waterfront lifestyle. Tucked away at the end of a cul-de-sac with no homeowners association dues, privacy and tranquility are assured.
This is a rare opportunity to acquire a truly magnificent waterfront estate—schedule your private showing today and prepare to be enchanted by one of the finest views in St. Petersburg! Imagine the opportunities as an income producing property with executive, vacation rentals and AIRBNB or just enjoy as the ultimate staycation. Embrace the midcentury flair or make is your own! Furnishings negotiable. Newer boat dock with 10,000 boat lift. Concrete seawall!
Location
State FL
County Pinellas
Community Bay Colony Estates
Zoning RESI
Direction S
Interior
Interior Features Accessibility Features, Cathedral Ceiling(s), Ceiling Fans(s), High Ceilings, Open Floorplan, Primary Bedroom Main Floor, Skylight(s), Solid Surface Counters, Vaulted Ceiling(s), Walk-In Closet(s), Wet Bar
Heating Electric
Cooling Central Air
Flooring Ceramic Tile, Marble, Tile, Terrazzo
Furnishings Negotiable
Fireplace false
Appliance Built-In Oven, Convection Oven, Dishwasher, Disposal, Dryer, Freezer, Ice Maker, Kitchen Reverse Osmosis System, Microwave, Range, Range Hood, Refrigerator, Washer, Water Filtration System, Wine Refrigerator
Laundry Inside, Laundry Room, Other
Exterior
Exterior Feature Irrigation System, Lighting, Private Mailbox, Rain Gutters, Sidewalk, Sliding Doors
Parking Features Driveway, Garage Door Opener
Garage Spaces 2.0
Fence Fenced
Pool Chlorine Free, Fiberglass, Heated, In Ground, Lighting, Pool Sweep, Salt Water
Utilities Available Cable Available, Cable Connected, Electricity Available, Electricity Connected, Public, Sewer Connected, Water Available, Water Connected
Waterfront Description Gulf/Ocean to Bay
View Y/N Yes
Water Access Yes
Water Access Desc Bay/Harbor,Gulf/Ocean to Bay
View Water
Roof Type Slate,Tile
Porch Covered, Front Porch, Patio, Porch, Rear Porch
Attached Garage true
Garage true
Private Pool Yes
Building
Lot Description Cleared, Cul-De-Sac, Flood Insurance Required, FloodZone, Landscaped, Street Dead-End, Paved
Story 1
Entry Level One
Foundation Slab
Lot Size Range 1/4 to less than 1/2
Sewer Public Sewer
Water Public
Architectural Style Contemporary, Florida, Mid-Century Modern, Ranch
Structure Type Block,Concrete,Stucco
New Construction false
Schools
Elementary Schools Lakewood Elementary-Pn
Middle Schools Bay Point Middle-Pn
High Schools Lakewood High-Pn
Others
Senior Community No
Ownership Fee Simple
Acceptable Financing Cash, Conventional, VA Loan
Listing Terms Cash, Conventional, VA Loan
Special Listing Condition None

Learn More About LPT Realty





