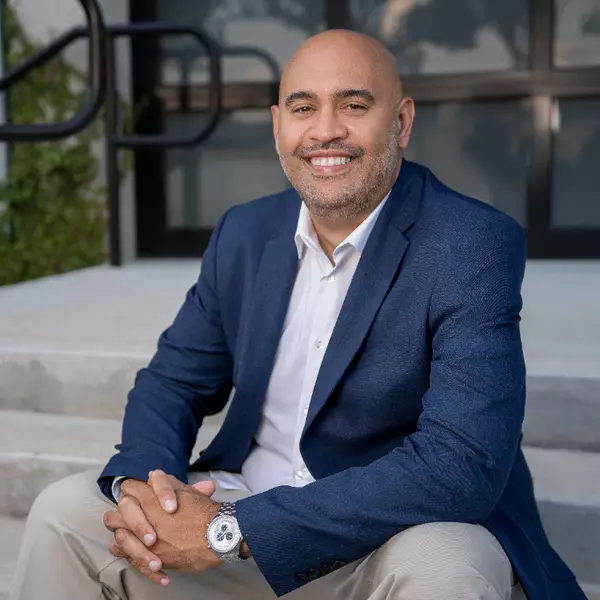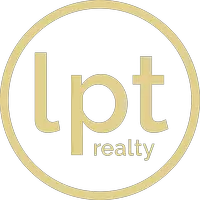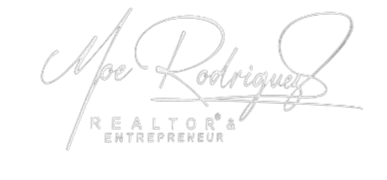3627 TEESIDE DR #3627 New Port Richey, FL 34655

UPDATED:
11/20/2024 01:00 AM
Key Details
Property Type Condo
Sub Type Condominium
Listing Status Pending
Purchase Type For Sale
Square Footage 1,288 sqft
Price per Sqft $174
Subdivision 07 Spgs Villas Condo
MLS Listing ID U8253323
Bedrooms 2
Full Baths 2
Condo Fees $477
Construction Status Inspections
HOA Y/N No
Originating Board Stellar MLS
Year Built 1978
Annual Tax Amount $604
Lot Size 506.140 Acres
Acres 506.14
Property Description
Step inside to discover an open, inviting split floor plan that flows effortlessly from room to room. The kitchen is a cook’s delight, featuring a lighted dome ceiling with a ceiling fan, ceramic tile flooring, and ample space for a cozy breakfast table. With a full suite of modern appliances, including a French-door refrigerator with an ice maker and water dispenser, an electric range, microwave, and dishwasher, you’ll have everything you need at your fingertips. The kitchen also boasts plenty of cabinet and counter space, a large closet pantry, and a convenient laundry closet with a stackable washer and dryer. A breakfast bar seamlessly connects the kitchen to the dining room, creating the perfect space for entertaining.
The dining room, adorned with a chandelier imported from Austria, opens to the spacious living room, where neutral tones and plush carpet create a warm and welcoming ambiance. The living room is a bright, airy space, enhanced by a picture window that frames the beautiful natural surroundings. Track lighting adds a touch of modern elegance, and the room flows effortlessly into the air-conditioned Florida Room.
The Florida Room, with its wall-to-wall windows, offers a year-round escape with stunning views of the surrounding greenery. The ceramic tile floor and ceiling fan ensure comfort in every season, making this the perfect spot to relax and unwind.
The primary bedroom is a tranquil retreat, featuring neutral tones, wood laminate flooring, and a ceiling fan with a light kit. Sliding glass doors open directly to the Florida Room, allowing you to step out and enjoy the amazing view at any time. The room also features a spacious walk-in closet and an ensuite bath with dual sink mirrored vanity, a lighted dome ceiling, ceramic tile flooring, and a beautifully tiled walk-in shower.
The second bedroom is equally inviting, with neutral tones, wood laminate flooring, a ceiling fan, and a walk-in closet. The second bathroom features a ceramic tile floor, a tub with a shower, and a mirrored vanity with refaced cabinets and a Corian countertop.
Outside, a charming stone patio provides the perfect spot to enjoy the view of the 14th green. Thanks to the absence of side or rear neighbors, you have complete privacy.
Living in this community comes with a host of HOA benefits, including 24-hour guard security, cable TV, internet, exterior maintenance, grounds maintenance, lawn care, pest control, water (both reclaimed and fresh), sewer, and trash services. Conveniently located near dining, shopping, medical facilities, and, of course, golf, this home offers the perfect blend of luxury, comfort, and convenience.
Location
State FL
County Pasco
Community 07 Spgs Villas Condo
Zoning MF1
Interior
Interior Features Ceiling Fans(s), Eat-in Kitchen, Living Room/Dining Room Combo, Open Floorplan, Primary Bedroom Main Floor, Solid Surface Counters, Split Bedroom, Thermostat, Walk-In Closet(s), Window Treatments
Heating Central
Cooling Central Air
Flooring Carpet, Ceramic Tile, Laminate
Fireplace false
Appliance Dishwasher, Disposal, Dryer, Ice Maker, Microwave, Range, Refrigerator, Tankless Water Heater, Water Softener
Laundry Electric Dryer Hookup, In Kitchen, Inside, Laundry Closet, Washer Hookup
Exterior
Exterior Feature Garden, Irrigation System, Rain Gutters, Sliding Doors, Storage
Parking Features Assigned, Covered
Community Features Clubhouse, Fitness Center, Golf, Pool, Tennis Courts
Utilities Available Cable Available, Electricity Connected, Phone Available, Public, Sewer Connected, Water Connected
Amenities Available Cable TV, Clubhouse, Fitness Center, Gated, Golf Course, Pool, Recreation Facilities
View Garden, Golf Course, Trees/Woods
Roof Type Membrane,Roof Over,Shingle
Porch Patio
Garage false
Private Pool No
Building
Story 1
Entry Level One
Foundation Slab
Lot Size Range 500+ Acres
Sewer Public Sewer
Water Public
Architectural Style Florida
Structure Type Stucco
New Construction false
Construction Status Inspections
Schools
Elementary Schools Longleaf Elementary-Po
Middle Schools Seven Springs Middle-Po
High Schools J.W. Mitchell High-Po
Others
Pets Allowed Breed Restrictions, Cats OK, Dogs OK, Yes
HOA Fee Include Cable TV,Internet,Maintenance Structure,Maintenance Grounds,Management,Security,Sewer,Trash,Water
Senior Community No
Ownership Condominium
Monthly Total Fees $477
Acceptable Financing Cash, Conventional
Membership Fee Required Required
Listing Terms Cash, Conventional
Special Listing Condition None

Learn More About LPT Realty





