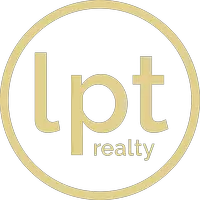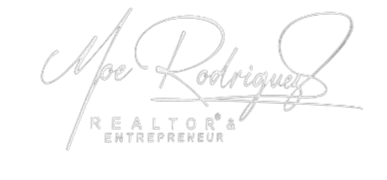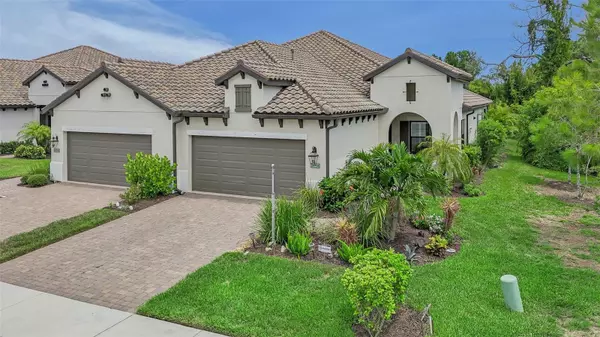26958 PAVIN DR Englewood, FL 34223
UPDATED:
12/17/2024 06:11 PM
Key Details
Property Type Single Family Home
Sub Type Villa
Listing Status Pending
Purchase Type For Sale
Square Footage 1,632 sqft
Price per Sqft $298
Subdivision Boca Royale Un 16
MLS Listing ID N6133513
Bedrooms 2
Full Baths 2
HOA Fees $1,594/qua
HOA Y/N Yes
Originating Board Stellar MLS
Year Built 2020
Annual Tax Amount $4,752
Lot Size 5,662 Sqft
Acres 0.13
Property Description
Step out onto the private lanai, ideal for enjoying the surrounding beauty, with 30 feet deep landscaping to view. Boca Royale offers pristine golf courses, a country club with a resort pool and clubhouse, and two dining rooms. Learn how to play pickle ball, improve your tennis game, or use the fitness/wellness center, and social events. Plus a dog park! Beaches only minutes away. With all improvements completed, this Villa is ready to just move in and enjoy the next exciting chapter of your life!
Location
State FL
County Sarasota
Community Boca Royale Un 16
Zoning RSF3
Interior
Interior Features Ceiling Fans(s), Crown Molding, High Ceilings, Open Floorplan, Stone Counters, Tray Ceiling(s), Vaulted Ceiling(s), Window Treatments
Heating Central, Gas
Cooling Central Air
Flooring Tile
Fireplace false
Appliance Dishwasher, Disposal, Dryer, Gas Water Heater, Microwave, Range, Refrigerator, Water Softener
Laundry Laundry Room
Exterior
Exterior Feature Hurricane Shutters, Irrigation System, Lighting, Rain Gutters, Sidewalk, Sliding Doors
Garage Spaces 1.0
Community Features Clubhouse, Deed Restrictions, Dog Park, Fitness Center, Gated Community - Guard, Golf Carts OK, Golf, Irrigation-Reclaimed Water, Pool, Restaurant, Sidewalks, Tennis Courts
Utilities Available Cable Connected, Electricity Connected, Natural Gas Connected, Sewer Connected, Street Lights, Underground Utilities, Water Connected
View Y/N Yes
Roof Type Tile
Attached Garage true
Garage true
Private Pool No
Building
Story 1
Entry Level One
Foundation Block
Lot Size Range 0 to less than 1/4
Sewer Public Sewer
Water Public
Structure Type Block
New Construction false
Others
Pets Allowed Yes
HOA Fee Include Common Area Taxes,Pool,Escrow Reserves Fund,Maintenance Structure,Maintenance Grounds,Management,Private Road,Recreational Facilities,Security
Senior Community No
Ownership Fee Simple
Monthly Total Fees $531
Acceptable Financing Cash, Conventional, FHA, VA Loan
Membership Fee Required Required
Listing Terms Cash, Conventional, FHA, VA Loan
Num of Pet 3
Special Listing Condition None





