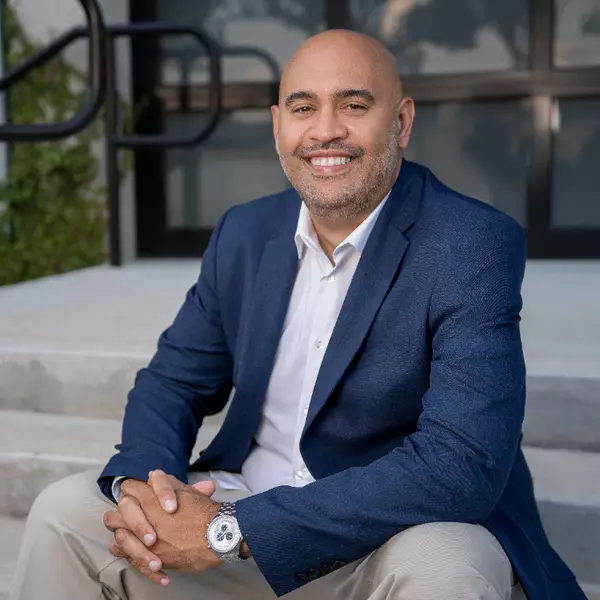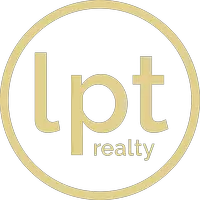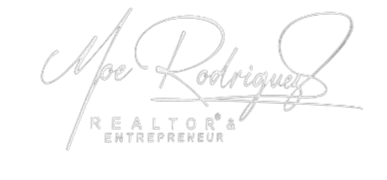5263 PEONY CT Lakeland, FL 33811

UPDATED:
12/12/2024 09:32 PM
Key Details
Property Type Single Family Home
Sub Type Single Family Residence
Listing Status Active
Purchase Type For Sale
Square Footage 3,531 sqft
Price per Sqft $191
Subdivision Hawthorne Ranch
MLS Listing ID T3528760
Bedrooms 5
Full Baths 4
HOA Fees $40/mo
HOA Y/N Yes
Originating Board Stellar MLS
Year Built 2024
Annual Tax Amount $2,500
Lot Size 6,098 Sqft
Acres 0.14
Property Description
This new construction property, thoughtfully built by M/I Homes, spans 3,531 square feet, offering ample space and modern comforts for you and your family. As you step inside, you are greeted with a spacious layout that includes 2 stories, providing a sense of openness and sophistication throughout the home.
The main level features a guest bedroom, a flex room, and a cozy living area, perfect for relaxing or entertaining guests, while the upstairs boasts the remaining bedrooms for privacy and relaxation.
The heart of the home lies in the well-designed kitchen, where you'll find top-of-the-line appliances and plenty of counter space for preparing delicious meals. Whether you're a culinary enthusiast or simply enjoy hosting gatherings, this kitchen is sure to meet your needs and inspire your inner chef.
Each of the 4 bathrooms in this home is elegantly styled and equipped with modern fixtures, offering a spa-like experience for unwinding after a long day. The bedrooms are generously sized and provide a peaceful retreat for rest and rejuvenation.
Outdoor enthusiasts will appreciate the outdoor space this property offers. From the lush greenery surrounding the home to the potential for creating your own outdoor oasis, there is plenty of room for recreation and relaxation under the sun. With a 4-car garage, there is ample room for your vehicles and guests' vehicles, ensuring convenience and peace of mind.
Located in Lakeland, FL, this property is conveniently situated near a variety of amenities, including shopping centers, dining options, parks, and schools. The area also offers easy access to major highways, making commuting a breeze.
Location
State FL
County Polk
Community Hawthorne Ranch
Zoning MPUD
Rooms
Other Rooms Bonus Room, Den/Library/Office, Inside Utility
Interior
Interior Features Eat-in Kitchen, In Wall Pest System, Kitchen/Family Room Combo, PrimaryBedroom Upstairs, Smart Home, Stone Counters, Thermostat, Tray Ceiling(s), Walk-In Closet(s)
Heating Central
Cooling Central Air
Flooring Carpet, Tile
Furnishings Unfurnished
Fireplace false
Appliance Built-In Oven, Cooktop, Dishwasher, Disposal, Dryer, Microwave, Refrigerator, Washer
Laundry Inside, Laundry Room
Exterior
Exterior Feature Irrigation System, Lighting, Sidewalk
Parking Features Covered, Driveway, Tandem
Garage Spaces 4.0
Community Features Clubhouse, Deed Restrictions, Fitness Center, Park, Pool
Utilities Available BB/HS Internet Available, Cable Available, Electricity Connected, Public, Street Lights, Underground Utilities, Water Available
View Water
Roof Type Shingle
Porch Covered, Rear Porch
Attached Garage true
Garage true
Private Pool No
Building
Lot Description Cul-De-Sac, City Limits, In County, Level, Sidewalk, Paved
Entry Level Two
Foundation Slab
Lot Size Range 0 to less than 1/4
Builder Name M/I HOMES
Sewer Public Sewer
Water Public
Architectural Style Custom, Florida
Structure Type Block,Stucco,Wood Frame
New Construction true
Schools
Elementary Schools R. Bruce Wagner Elem
Middle Schools Southwest Middle School
High Schools George Jenkins High
Others
Pets Allowed Yes
Senior Community No
Ownership Fee Simple
Monthly Total Fees $40
Acceptable Financing Cash, Conventional, FHA, VA Loan
Membership Fee Required Required
Listing Terms Cash, Conventional, FHA, VA Loan
Special Listing Condition None

Learn More About LPT Realty





