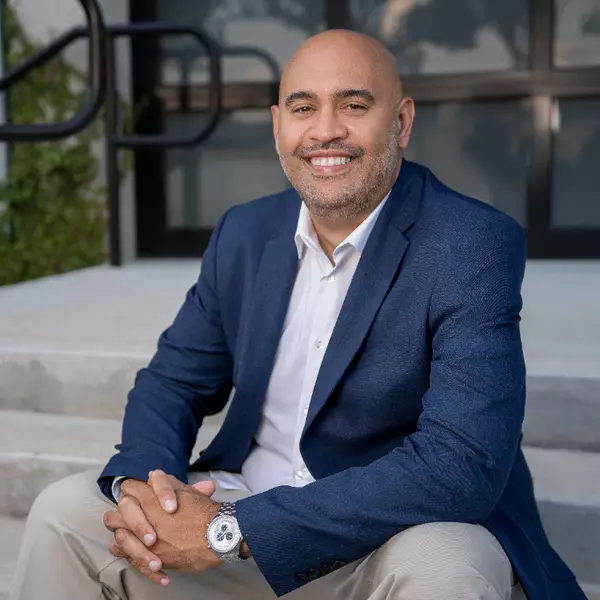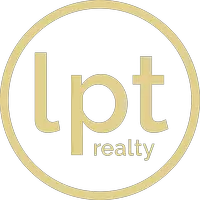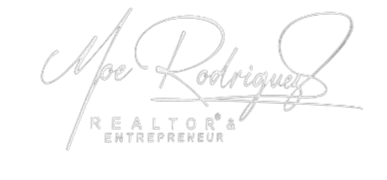16629 BLACKWATER TER Lakewood Ranch, FL 34202

UPDATED:
12/07/2024 12:35 AM
Key Details
Property Type Single Family Home
Sub Type Single Family Residence
Listing Status Pending
Purchase Type For Sale
Square Footage 1,572 sqft
Price per Sqft $419
Subdivision Del Webb Ph I-B Subphases D & F
MLS Listing ID A4607158
Bedrooms 3
Full Baths 2
Construction Status Inspections
HOA Fees $1,212/qua
HOA Y/N Yes
Originating Board Stellar MLS
Year Built 2017
Annual Tax Amount $5,957
Lot Size 6,534 Sqft
Acres 0.15
Property Description
nestled in the heart of Lakewood Ranch’s esteemed Del Webb 55+ community. This
charming 2-bedroom, 2 bath pool home offers a luxurious living space thoughtfully
designed to evoke a coastal beach vibe. From the stylish ceramic flooring that
enhances the open, airy feel to the meticulously curated details throughout, this home
exudes coastal elegance.
Upon entering, you’ll be captivated by the move-in ready appeal and bright, welcoming
atmosphere. The chef’s kitchen is an absolute delight, boasting stainless steel
appliances, stunning granite countertops, and ample cabinet space that makes meal
preparation and entertaining effortless. The open concept layout flows seamlessly from
the indoor living area to the extended outdoor space. The screened in lanai features a
clear picture view of a heated saltwater pool, inviting you to unwind and enjoy the
beauty of the Florida sunshine and serene water views.
The owner’s retreat is a peaceful sanctuary, complete with an ensuite featuring a large
walk-in shower and dual sinks. Shiplap adores a wall in staying with the beach theme.
The walk-in closet provides ample room for storage.
Upgrades abound throughout the home, including stone elevation, hurricane glass front
door, crown molding, plantation shutters, ceiling fans, carpeted bedrooms, vanishing
sliding doors, fenced backyard, utility sink in garage, insulated garage door, comfort
height vanities and toilets, all designed to enhance your comfort and convenience.
Living in this vibrant community means enjoying access to a wealth of amenities. Del
Webb boasts a welcoming atmosphere, making it an ideal place to call home. Whether
you’re entertaining guests or enjoying a quiet evening by the pool, this beachy beauty
offers a perfect blend of luxury, comfort, and convenience. Don’t miss the opportunity to
live your dream Florida lifestyle!
Location
State FL
County Manatee
Community Del Webb Ph I-B Subphases D & F
Zoning PD-R
Rooms
Other Rooms Inside Utility
Interior
Interior Features Ceiling Fans(s), Crown Molding, Eat-in Kitchen, In Wall Pest System, Open Floorplan, Solid Wood Cabinets, Split Bedroom, Stone Counters, Walk-In Closet(s)
Heating Central, Natural Gas
Cooling Central Air
Flooring Carpet, Tile
Furnishings Unfurnished
Fireplace false
Appliance Dishwasher, Disposal, Dryer, Gas Water Heater, Microwave, Range, Range Hood, Refrigerator, Washer
Laundry Inside, Laundry Room
Exterior
Exterior Feature Irrigation System, Rain Gutters, Sliding Doors
Parking Features Driveway, Garage Door Opener, Ground Level, Off Street
Garage Spaces 2.0
Pool Child Safety Fence, Gunite, Heated, In Ground, Lighting, Salt Water, Screen Enclosure
Community Features Buyer Approval Required, Clubhouse, Deed Restrictions, Dog Park, Fitness Center, Gated Community - Guard, Golf Carts OK, Handicap Modified, Irrigation-Reclaimed Water, No Truck/RV/Motorcycle Parking, Pool, Restaurant, Sidewalks, Special Community Restrictions, Tennis Courts, Wheelchair Access
Utilities Available Cable Available, Electricity Available, Natural Gas Connected, Phone Available, Public, Sewer Connected, Sprinkler Recycled, Street Lights, Underground Utilities, Water Connected
Amenities Available Clubhouse, Fence Restrictions, Fitness Center, Gated, Handicap Modified, Lobby Key Required, Pickleball Court(s), Pool, Security, Spa/Hot Tub, Tennis Court(s), Trail(s), Vehicle Restrictions, Wheelchair Access
View Y/N Yes
View Water
Roof Type Tile
Porch Covered, Deck, Enclosed, Front Porch, Screened
Attached Garage true
Garage true
Private Pool Yes
Building
Lot Description Cul-De-Sac, In County, Landscaped, Level, Paved, Private
Entry Level One
Foundation Slab
Lot Size Range 0 to less than 1/4
Builder Name Pulte / Del Webb
Sewer Public Sewer
Water Public
Architectural Style Florida
Structure Type Block,Stucco
New Construction false
Construction Status Inspections
Schools
Elementary Schools Robert E Willis Elementary
Middle Schools Nolan Middle
High Schools Lakewood Ranch High
Others
Pets Allowed Breed Restrictions, Yes
HOA Fee Include Pool,Maintenance Grounds,Management,Private Road,Recreational Facilities,Security
Senior Community Yes
Ownership Fee Simple
Monthly Total Fees $404
Acceptable Financing Cash, Conventional
Membership Fee Required Required
Listing Terms Cash, Conventional
Num of Pet 3
Special Listing Condition None

Learn More About LPT Realty





