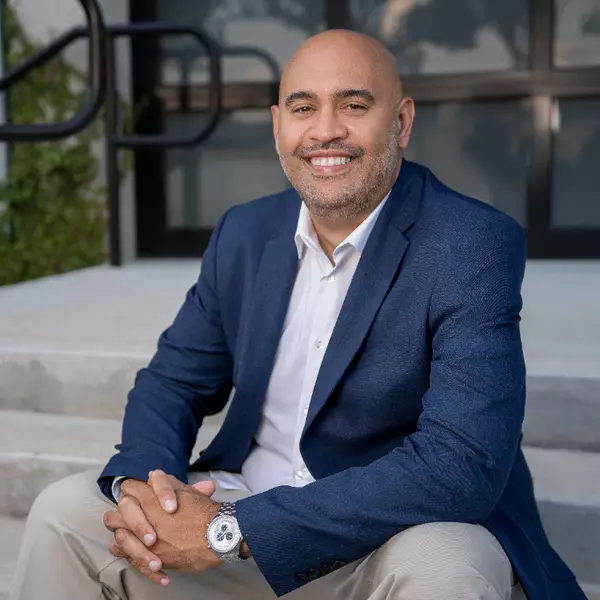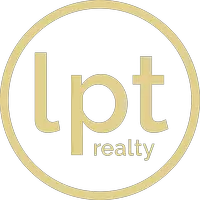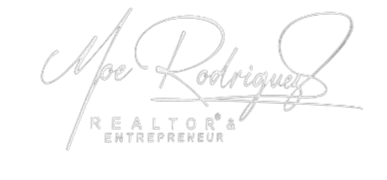7575 W HIGHWAY 326 Ocala, FL 34482

UPDATED:
11/19/2024 01:57 AM
Key Details
Property Type Single Family Home
Sub Type Single Family Residence
Listing Status Active
Purchase Type For Sale
Square Footage 5,485 sqft
Price per Sqft $436
MLS Listing ID P4929099
Bedrooms 7
Full Baths 4
HOA Y/N No
Originating Board Stellar MLS
Year Built 1997
Annual Tax Amount $12,941
Lot Size 15.400 Acres
Acres 15.4
Property Description
Location
State FL
County Marion
Zoning A1
Rooms
Other Rooms Den/Library/Office, Family Room, Great Room, Storage Rooms
Interior
Interior Features Built-in Features, Ceiling Fans(s), Eat-in Kitchen, High Ceilings, Kitchen/Family Room Combo, L Dining, Open Floorplan, Other, Primary Bedroom Main Floor, Smart Home, Solid Wood Cabinets, Split Bedroom, Stone Counters, Thermostat, Walk-In Closet(s)
Heating Central, Electric
Cooling Central Air
Flooring Luxury Vinyl, Other, Tile
Fireplaces Type Family Room, Living Room, Masonry, Other, Stone, Wood Burning
Furnishings Negotiable
Fireplace true
Appliance Dishwasher, Dryer, Microwave, Other, Range, Refrigerator, Washer
Laundry Electric Dryer Hookup, Inside, Laundry Closet, Laundry Room, Other, Washer Hookup
Exterior
Exterior Feature Garden, Lighting
Parking Features Curb Parking, Driveway, Golf Cart Parking, Ground Level, Guest, Off Street, On Street, Open, Other, Oversized, Parking Pad
Fence Fenced, Other, Vinyl, Wood
Pool Heated, In Ground, Lighting, Other, Outside Bath Access, Screen Enclosure, Self Cleaning, Tile
Utilities Available Cable Available, Cable Connected, Electricity Available, Electricity Connected, Other, Phone Available, Public, Sewer Available, Sewer Connected, Street Lights, Underground Utilities, Water Available, Water Connected
View Garden, Pool, Trees/Woods, Water
Roof Type Other,Shingle
Porch Covered, Enclosed, Front Porch, Other, Patio, Porch, Rear Porch, Screened
Garage false
Private Pool Yes
Building
Lot Description Cleared, Highway, City Limits, Landscaped, Level, Oversized Lot, Rolling Slope
Story 1
Entry Level Two
Foundation Other, Slab
Lot Size Range 10 to less than 20
Sewer Septic Tank, Other
Water Well
Architectural Style Bungalow
Structure Type Block,Concrete,Other,Stucco
New Construction false
Schools
Elementary Schools Fessenden Elementary School
Middle Schools North Marion Middle School
High Schools North Marion High School
Others
Senior Community No
Ownership Fee Simple
Acceptable Financing Cash, Conventional, FHA, Other, Private Financing Available, USDA Loan, VA Loan
Horse Property Other
Listing Terms Cash, Conventional, FHA, Other, Private Financing Available, USDA Loan, VA Loan
Special Listing Condition None

Learn More About LPT Realty





